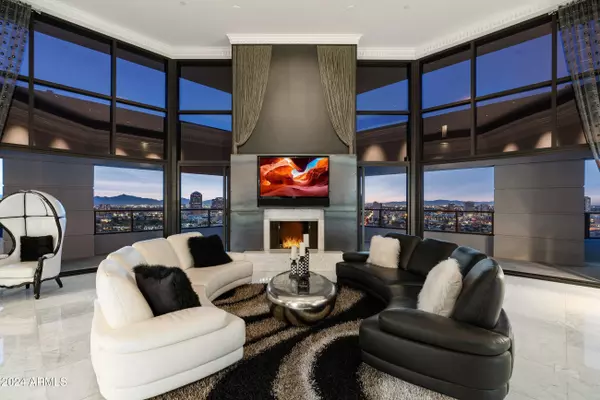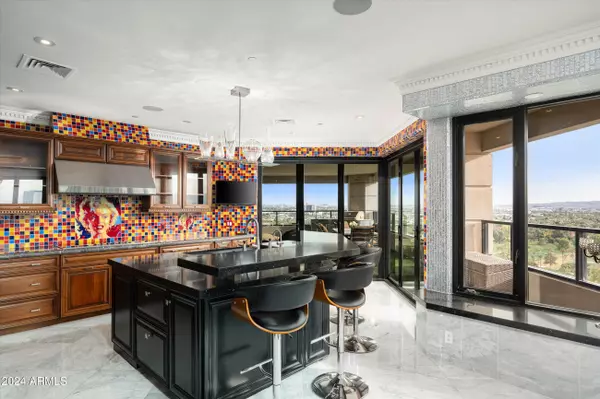1040 E OSBORN Road #1901 Phoenix, AZ 85014

UPDATED:
12/18/2024 04:10 PM
Key Details
Property Type Condo
Sub Type Apartment Style/Flat
Listing Status Active
Purchase Type For Sale
Square Footage 3,483 sqft
Price per Sqft $933
Subdivision Crystal Point Condo Phase
MLS Listing ID 6785626
Style Contemporary
Bedrooms 3
HOA Fees $2,899/mo
HOA Y/N Yes
Originating Board Arizona Regional Multiple Listing Service (ARMLS)
Year Built 1990
Annual Tax Amount $11,169
Tax Year 2022
Property Description
Location
State AZ
County Maricopa
Community Crystal Point Condo Phase
Direction From 12th Street, West on Osborn to entrance of Crystal Point on Right.
Rooms
Other Rooms Guest Qtrs-Sep Entrn, Great Room
Master Bedroom Split
Den/Bedroom Plus 3
Separate Den/Office N
Interior
Interior Features Eat-in Kitchen, Breakfast Bar, Fire Sprinklers, No Interior Steps, Kitchen Island, Pantry, 2 Master Baths, Bidet, Double Vanity, Full Bth Master Bdrm, Separate Shwr & Tub, High Speed Internet, Granite Counters
Heating Electric
Cooling Refrigeration, Ceiling Fan(s)
Flooring Tile
Fireplaces Number 1 Fireplace
Fireplaces Type 1 Fireplace, Exterior Fireplace, Living Room, Gas
Fireplace Yes
Window Features Sunscreen(s),Dual Pane
SPA None
Exterior
Exterior Feature Balcony, Circular Drive, Covered Patio(s), Patio, Private Street(s)
Parking Features Electric Door Opener, Separate Strge Area, Assigned
Garage Spaces 3.0
Garage Description 3.0
Fence Concrete Panel
Pool None
Community Features Community Pool Htd, Community Pool, Guarded Entry, Concierge, Clubhouse, Fitness Center
Amenities Available Management
View City Lights, Mountain(s)
Roof Type See Remarks,Concrete
Accessibility Zero-Grade Entry
Private Pool No
Building
Lot Description Waterfront Lot
Story 1
Sewer Sewer in & Cnctd, Public Sewer
Water City Water
Architectural Style Contemporary
Structure Type Balcony,Circular Drive,Covered Patio(s),Patio,Private Street(s)
New Construction No
Schools
Elementary Schools Longview Elementary School
Middle Schools Osborn Middle School
High Schools North High School
School District Phoenix Union High School District
Others
HOA Name Crystal Point
HOA Fee Include Insurance,Sewer,Pest Control,Maintenance Grounds,Street Maint,Front Yard Maint,Gas,Trash,Water,Roof Replacement,Maintenance Exterior
Senior Community No
Tax ID 118-17-416
Ownership Condominium
Acceptable Financing Conventional, 1031 Exchange
Horse Property N
Listing Terms Conventional, 1031 Exchange

Copyright 2024 Arizona Regional Multiple Listing Service, Inc. All rights reserved.
GET MORE INFORMATION





