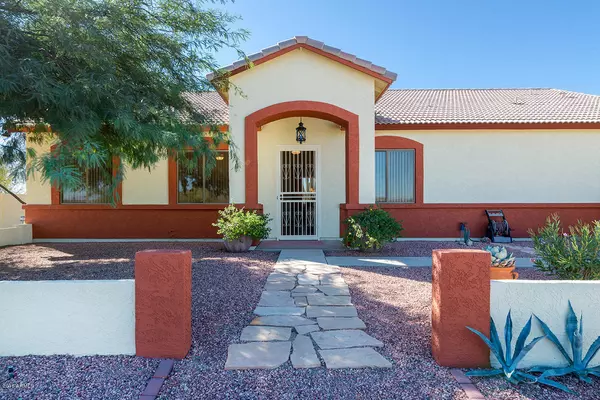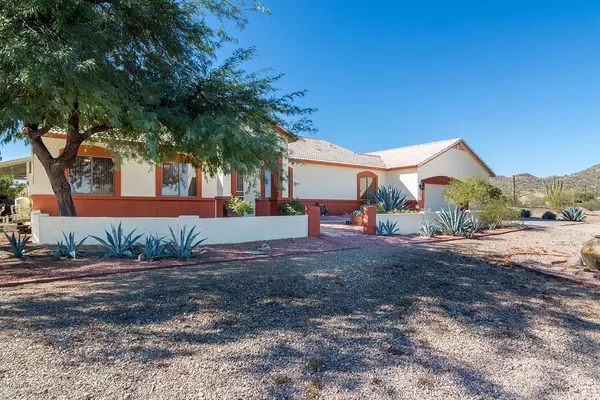For more information regarding the value of a property, please contact us for a free consultation.
5207 W JUDD Road Queen Creek, AZ 85144
Want to know what your home might be worth? Contact us for a FREE valuation!

Our team is ready to help you sell your home for the highest possible price ASAP
Key Details
Sold Price $555,000
Property Type Single Family Home
Sub Type Single Family - Detached
Listing Status Sold
Purchase Type For Sale
Square Footage 2,441 sqft
Price per Sqft $227
Subdivision Chandler Heights Ranches
MLS Listing ID 5998651
Sold Date 03/23/20
Style Spanish
Bedrooms 4
HOA Y/N No
Originating Board Arizona Regional Multiple Listing Service (ARMLS)
Year Built 1996
Annual Tax Amount $2,336
Tax Year 2019
Lot Size 5.000 Acres
Acres 5.0
Property Description
Five acre property with RV pad! Breathtaking panoramic mountain and desert views! Highly upgraded throughout and truly a rare find! Gourmet kitchen, remodeled in 2015, boasts granite slab counters, large island with pendant lighting, upgraded stainless steel appliances (Fisher & Paykel range/oven and Electrolux dishwasher) and five burner gas cooking! (propane.) Composite sink, upgraded faucet, R/O, upgraded cabinets with crown molding, travertine backsplash, pantry, quiet - close drawers, built - in desk/shelves off eat-in dining nook. Fireplace at eat-in dining nook has stone surrounds and custom wood mantel. Interior and exterior of home painted in 2015. Master suite is enormous! All bedrooms have walk-in closets. Two bedrooms are hardwired for internet. Yard is fenced, with 4 gates. Zeroscape and covered patio. Two areas are plumbed for lawn. Ample bricked walk-ways...wheelchair access. Room for 10 car / truck parking. Full RV hook-up (septic/electric) including internet and TV. Extended length and height 3 car garage with work bench and built-in shelves. 6 foot wall around a glassed - in salt water pool (all glass can open.) 2019 barn, 3 large stalls (Mare Motels). Two stalls plumbed with self - water, tack room, hay room, tie-up wash area, hitching rail, 75 foot round-pen (no-climb fence). Wide gates on opposing sides. Two stalls lead into round-pen. 2019 fence. 3/4 of one of the 5 acres is fenced with no-climb fencing. All areas have gates leading into 100 acres of riding trails. Four miles to WalMart, three miles to WalGreens, Eight miles to Queen Creek Malls and restaurants. EMF friendly home. A rare find!
Location
State AZ
County Pinal
Community Chandler Heights Ranches
Direction South on Thompson Rd, Thompson Rd becomes Brenner Pass Rd, right on Judd Rd.
Rooms
Other Rooms Family Room
Master Bedroom Split
Den/Bedroom Plus 4
Ensuite Laundry Wshr/Dry HookUp Only
Separate Den/Office N
Interior
Interior Features Eat-in Kitchen, Breakfast Bar, Drink Wtr Filter Sys, No Interior Steps, Soft Water Loop, Vaulted Ceiling(s), Kitchen Island, Pantry, Double Vanity, Full Bth Master Bdrm, Separate Shwr & Tub, High Speed Internet, Granite Counters
Laundry Location Wshr/Dry HookUp Only
Heating Electric
Cooling Refrigeration, Ceiling Fan(s)
Flooring Tile, Wood
Fireplaces Type 1 Fireplace
Fireplace Yes
Window Features Double Pane Windows
SPA None
Laundry Wshr/Dry HookUp Only
Exterior
Exterior Feature Covered Patio(s), Patio
Garage Addtn'l Purchasable, Attch'd Gar Cabinets, Electric Door Opener, Extnded Lngth Garage, Over Height Garage, RV Access/Parking
Garage Spaces 3.0
Garage Description 3.0
Fence Wrought Iron
Pool Variable Speed Pump, Heated, Private
Utilities Available SRP
Amenities Available None
Waterfront No
View Mountain(s)
Roof Type Tile
Parking Type Addtn'l Purchasable, Attch'd Gar Cabinets, Electric Door Opener, Extnded Lngth Garage, Over Height Garage, RV Access/Parking
Private Pool Yes
Building
Lot Description Sprinklers In Rear, Sprinklers In Front, Desert Back, Gravel/Stone Front, Auto Timer H2O Front, Auto Timer H2O Back
Story 1
Builder Name Unknown
Sewer Septic in & Cnctd, Septic Tank
Water Well - Pvtly Owned
Architectural Style Spanish
Structure Type Covered Patio(s),Patio
Schools
Elementary Schools San Tan Heights Elementary
Middle Schools Mountain Vista School - San Tan
High Schools San Tan Foothills High School
School District Coolidge Unified District
Others
HOA Fee Include No Fees
Senior Community No
Tax ID 509-21-002-R
Ownership Fee Simple
Acceptable Financing Cash, Conventional, VA Loan
Horse Property Y
Horse Feature Arena, Auto Water, Barn, Bridle Path Access, Corral(s), Stall, Tack Room
Listing Terms Cash, Conventional, VA Loan
Financing Conventional
Read Less

Copyright 2024 Arizona Regional Multiple Listing Service, Inc. All rights reserved.
Bought with Arizona Team Realty, LLC
GET MORE INFORMATION





