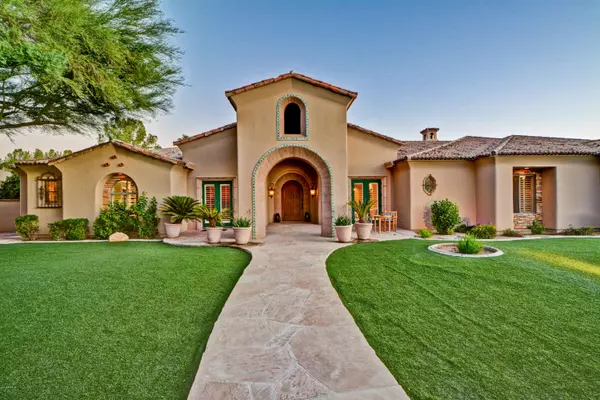For more information regarding the value of a property, please contact us for a free consultation.
2333 E ELMWOOD Place Chandler, AZ 85249
Want to know what your home might be worth? Contact us for a FREE valuation!

Our team is ready to help you sell your home for the highest possible price ASAP
Key Details
Sold Price $1,180,000
Property Type Single Family Home
Sub Type Single Family - Detached
Listing Status Sold
Purchase Type For Sale
Square Footage 6,686 sqft
Price per Sqft $176
Subdivision Circle G At Riggs Homestead Ranch Unit 4
MLS Listing ID 5968341
Sold Date 12/27/19
Style Spanish
Bedrooms 5
HOA Fees $40/qua
HOA Y/N Yes
Originating Board Arizona Regional Multiple Listing Service (ARMLS)
Year Built 1999
Annual Tax Amount $8,492
Tax Year 2018
Lot Size 0.813 Acres
Acres 0.81
Property Description
Welcome to one of the most luxurious estates that Circle G subdivision has to offer. The home is state of the art inside and out with a resort style backyard and gated private entry courtyard. The green lavish landscaping in the front yard and back defines comfort and exudes fine living. There are numerous seating areas, a beautiful barbecue and patios complete with misting system, an over sized diving pool and heated spa, not to mention mature citrus and palms, fragrant vines and green grass abound. The home is designed to perfection with upscale features throughout including surround sound both inside and poolside and is equipped with Crestron home automation. The over sized theater room was professionally constructed and leaves nothing to be desired. The phenomenal professional kitchen looks out to the lush backyard bringing light to the enormous 35,436 sq Ft lot The kitchen is not only stunning but makes entertaining a breeze with dual Thermador ovens, a huge island complete with Thermador induction cook top, subzero refrigerator, and dual Thermador dishwashers. Large open living areas all maximize the views with French doors and windows throughout. The master's suite has a gym and builders did an amazing job making over-sized his and hers closets. There is a four car air conditioned garage with an extra laundry setup, workbench, storage and cabinets throughout. Home has been exceptionally well maintained and the sellers are relocating for work otherwise would keep this home forever. A can't miss opportunity, please get me your offer.
Location
State AZ
County Maricopa
Community Circle G At Riggs Homestead Ranch Unit 4
Direction West on Chandler Heights, South into Circle G on Riggs Ranch Road, West on Elmwood to stunning property.
Rooms
Other Rooms Great Room, Media Room, Family Room, BonusGame Room, Arizona RoomLanai
Master Bedroom Split
Den/Bedroom Plus 7
Separate Den/Office Y
Interior
Interior Features Eat-in Kitchen, 9+ Flat Ceilings, Central Vacuum, Drink Wtr Filter Sys, Intercom, No Interior Steps, Soft Water Loop, Vaulted Ceiling(s), Wet Bar, Kitchen Island, Pantry, Double Vanity, Full Bth Master Bdrm, Separate Shwr & Tub, Tub with Jets, High Speed Internet, Smart Home, Granite Counters
Heating Electric
Cooling Refrigeration, Ceiling Fan(s)
Flooring Carpet, Tile, Wood
Fireplaces Type 2 Fireplace, Family Room, Gas
Fireplace Yes
Window Features Skylight(s),Double Pane Windows,Triple Pane Windows,Low Emissivity Windows
SPA Heated,Private
Exterior
Exterior Feature Covered Patio(s), Playground, Gazebo/Ramada, Misting System, Patio, Private Yard, Built-in Barbecue
Garage Attch'd Gar Cabinets, Electric Door Opener, Over Height Garage, Side Vehicle Entry
Garage Spaces 4.0
Garage Description 4.0
Fence Block
Pool Variable Speed Pump, Diving Pool, Heated, Private
Community Features Biking/Walking Path
Utilities Available Propane
Amenities Available Management
Waterfront No
View Mountain(s)
Roof Type Tile
Private Pool Yes
Building
Lot Description Sprinklers In Rear, Sprinklers In Front, Corner Lot, Desert Back, Desert Front, Grass Front, Grass Back, Synthetic Grass Frnt, Synthetic Grass Back, Auto Timer H2O Front, Auto Timer H2O Back
Story 1
Builder Name Custom
Sewer Public Sewer
Water City Water
Architectural Style Spanish
Structure Type Covered Patio(s),Playground,Gazebo/Ramada,Misting System,Patio,Private Yard,Built-in Barbecue
New Construction Yes
Schools
Elementary Schools Jane D. Hull Elementary
Middle Schools Santan Junior High School
High Schools Basha High School
School District Chandler Unified District
Others
HOA Name Premier
HOA Fee Include Maintenance Grounds
Senior Community No
Tax ID 303-55-173
Ownership Fee Simple
Acceptable Financing Cash, Conventional, 1031 Exchange, FHA, VA Loan
Horse Property N
Listing Terms Cash, Conventional, 1031 Exchange, FHA, VA Loan
Financing Cash to Loan
Read Less

Copyright 2024 Arizona Regional Multiple Listing Service, Inc. All rights reserved.
Bought with American Realty Brokers
GET MORE INFORMATION





