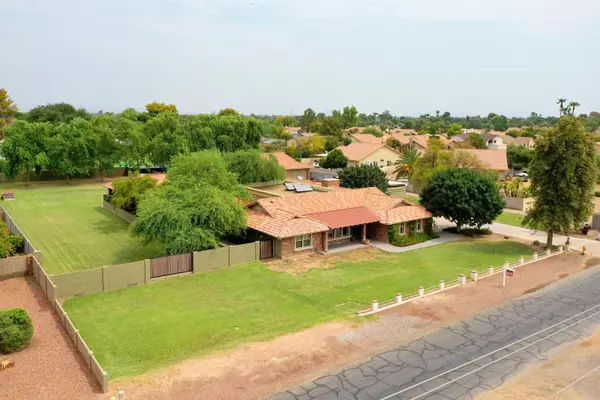For more information regarding the value of a property, please contact us for a free consultation.
2508 W MESQUITE Street Chandler, AZ 85224
Want to know what your home might be worth? Contact us for a FREE valuation!

Our team is ready to help you sell your home for the highest possible price ASAP
Key Details
Sold Price $1,220,000
Property Type Single Family Home
Sub Type Single Family - Detached
Listing Status Sold
Purchase Type For Sale
Square Footage 4,188 sqft
Price per Sqft $291
Subdivision Caballos Ranchitos Unit 2
MLS Listing ID 6122336
Sold Date 05/24/21
Style Ranch
Bedrooms 4
HOA Y/N No
Originating Board Arizona Regional Multiple Listing Service (ARMLS)
Year Built 1982
Annual Tax Amount $6,783
Tax Year 2019
Lot Size 1.316 Acres
Acres 1.32
Property Description
Country living in the city with this incredible custom built home in Chandler! With over an acre of land there's room for horses, goats, chickens & more! Bring your outdoor toys to store in the 2000 sqft detached garage! Beautiful 4/3.5, 4000+ sqft home features custom woodwork, trim and crown molding throughout every room! Gorgeous brick herringbone flooring & accent wall at the entry that leads into the formal dining and gourmet kitchen. Chef's kitchen is huge & has too many upgrades to mention including a stunning beamed ceiling! Master retreat has it's own fireplace, massive bathroom w/jet tub & custom closet. Huge 900 sqft finished basement w/bathroom can be a gym, movie theater, man cave...you name it! Backyard escape is equipped with private gazebo w/built in hot tub!
Location
State AZ
County Maricopa
Community Caballos Ranchitos Unit 2
Direction South on Dobson; West on Mesquite to property on North side of the street about a 1/2 mile down.
Rooms
Other Rooms Family Room, BonusGame Room
Basement Finished, Full
Master Bedroom Split
Den/Bedroom Plus 6
Separate Den/Office Y
Interior
Interior Features Eat-in Kitchen, Breakfast Bar, 9+ Flat Ceilings, Kitchen Island, Double Vanity, Full Bth Master Bdrm, Separate Shwr & Tub, Tub with Jets, High Speed Internet, Granite Counters
Heating Electric
Cooling Refrigeration, Programmable Thmstat, Ceiling Fan(s)
Flooring Carpet, Stone
Fireplaces Type 3+ Fireplace, Fire Pit, Free Standing, Family Room, Master Bedroom
Fireplace Yes
Window Features Double Pane Windows,Low Emissivity Windows
SPA Private
Laundry Wshr/Dry HookUp Only
Exterior
Exterior Feature Covered Patio(s), Gazebo/Ramada, Private Yard, Storage
Parking Features Electric Door Opener, Extnded Lngth Garage, Over Height Garage, Rear Vehicle Entry, RV Gate, Detached, RV Access/Parking, RV Garage
Garage Spaces 5.0
Garage Description 5.0
Fence Block
Pool None
Landscape Description Irrigation Back, Irrigation Front
Community Features Horse Facility
Utilities Available SRP
Amenities Available None
Roof Type Tile
Private Pool No
Building
Lot Description Sprinklers In Rear, Sprinklers In Front, Grass Front, Grass Back, Auto Timer H2O Front, Auto Timer H2O Back, Irrigation Front, Irrigation Back
Story 1
Builder Name Custom
Sewer Septic in & Cnctd, Septic Tank
Water City Water
Architectural Style Ranch
Structure Type Covered Patio(s),Gazebo/Ramada,Private Yard,Storage
New Construction No
Schools
Elementary Schools Jordan Elementary School
Middle Schools Hendrix Junior High School
High Schools Dobson High School
School District Mesa Unified District
Others
HOA Fee Include No Fees
Senior Community No
Tax ID 302-79-205
Ownership Fee Simple
Acceptable Financing Cash, Conventional, FHA, VA Loan
Horse Property Y
Listing Terms Cash, Conventional, FHA, VA Loan
Financing VA
Read Less

Copyright 2024 Arizona Regional Multiple Listing Service, Inc. All rights reserved.
Bought with HomeSmart
GET MORE INFORMATION





