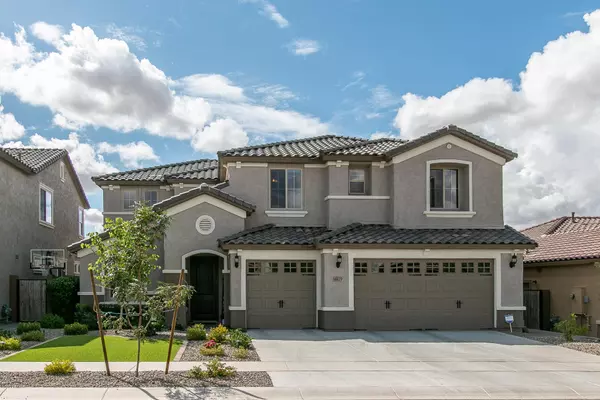For more information regarding the value of a property, please contact us for a free consultation.
4429 E CORDIA Lane Cave Creek, AZ 85331
Want to know what your home might be worth? Contact us for a FREE valuation!

Our team is ready to help you sell your home for the highest possible price ASAP
Key Details
Sold Price $815,000
Property Type Single Family Home
Sub Type Single Family - Detached
Listing Status Sold
Purchase Type For Sale
Square Footage 3,990 sqft
Price per Sqft $204
Subdivision Saddlewood Estates
MLS Listing ID 6030483
Sold Date 04/23/20
Bedrooms 6
HOA Fees $122/mo
HOA Y/N Yes
Originating Board Arizona Regional Multiple Listing Service (ARMLS)
Year Built 2016
Annual Tax Amount $2,688
Tax Year 2019
Lot Size 7,200 Sqft
Acres 0.17
Property Description
Absolutely stunning dream home on a premium greenbelt lot with over $200,000 in upgrades & all the modern finishes! This spacious family home offers 3990 Square Feet of indoor living space with 6 bedrooms + den, 4.5 baths, upstairs loft & great room with two-story ceilings and a gas fireplace with floor-to-ceiling tile detail. The gourmet kitchen features upgraded two-tone cabinetry with crown molding & custom woodwork, Quartz countertops, custom tile backsplash, gas cooktop, stainless Whirlpool Gold appliances (including a brand-new dishwasher), walk-in pantry & island with breakfast bar & designer pendant lighting. Multi-panel sliding doors lead out from the great room & dining area to a fabulous, private backyard! Over $100,000 was spent designing the perfect outdoor oasis! You'll love* the heated salt-water pool with waterfalls, custom stacked stone & glass tile accents, Pentair Screen Logic full automation app, silver travertine decking, paver patio with firepit, high-end artificial turf for kids & pets to play on, and covered patio with ceiling fan & built-in BBQ island. The private master retreat is located on the main level & features custom trim detail, tray ceiling with recessed lighting & a luxurious bath with dual sink vanity, oversized walk-in shower with modern subway tile & multiple showerheads & an expansive walk-in closet with custom lighting fixtures. A private guest suite with en-suite bath is also located on the main level. 4 secondary bedrooms are upstairs. Two have walk-in closets & share a Jack & Jill bath and another full bath is upstairs between the other two bedrooms. The oversized main floor laundry room offers an abundance of upper/lower cabinetry & utility sink. Other features include a 3 car garage with cabinets & overhead storage, radiant barrier attic insulation, whole-home audio with Sonance Hi-Fi surround sound speakers from Magnolia, full home automated with Monotronics, Hunter Douglas fully automated roller shades with power view controller, designer paint with custom accents, upgraded wood tile & carpet, custom stained staircase, water softener, R/O system, wi-fi irrigation system, bistro lights with wi-fi controller, low voltage landscape lighting, & much more! This home is truly a must-see! Schedule your private showing today!
Location
State AZ
County Maricopa
Community Saddlewood Estates
Direction Head West on Dynamite Blvd, turn Right onto 44th St, turn Right onto Lucia Dr, turn Left onto 44th Pl, turn Right onto Cordia Ln, home will be found on Right
Rooms
Other Rooms Loft, Great Room
Master Bedroom Split
Den/Bedroom Plus 8
Separate Den/Office Y
Interior
Interior Features Master Downstairs, Eat-in Kitchen, Breakfast Bar, Soft Water Loop, Kitchen Island, Pantry, 2 Master Baths, 3/4 Bath Master Bdrm, Double Vanity, High Speed Internet
Heating Natural Gas
Cooling Refrigeration, Ceiling Fan(s)
Flooring Carpet, Tile
Fireplaces Type 1 Fireplace, Fire Pit, Family Room, Gas
Fireplace Yes
Window Features Mechanical Sun Shds
SPA None
Exterior
Exterior Feature Covered Patio(s), Patio, Built-in Barbecue
Garage Attch'd Gar Cabinets, Dir Entry frm Garage, Electric Door Opener
Garage Spaces 3.0
Garage Description 3.0
Fence Block
Pool Heated, Private
Community Features Biking/Walking Path
Utilities Available APS, SW Gas
Amenities Available Management
Waterfront No
Roof Type Tile
Private Pool Yes
Building
Lot Description Desert Back, Desert Front, Synthetic Grass Frnt, Synthetic Grass Back
Story 2
Builder Name Pulte Homes
Sewer Public Sewer
Water City Water
Structure Type Covered Patio(s),Patio,Built-in Barbecue
New Construction Yes
Schools
Elementary Schools Desert Willow Elementary School - Cave Creek
Middle Schools Sonoran Trails Middle School
High Schools Cactus Shadows High School
School District Cave Creek Unified District
Others
HOA Name Saddlewood Estates
HOA Fee Include Maintenance Grounds
Senior Community No
Tax ID 211-40-368
Ownership Fee Simple
Acceptable Financing Cash, Conventional, VA Loan
Horse Property N
Listing Terms Cash, Conventional, VA Loan
Financing Conventional
Read Less

Copyright 2024 Arizona Regional Multiple Listing Service, Inc. All rights reserved.
Bought with Stunning Homes Realty
GET MORE INFORMATION





