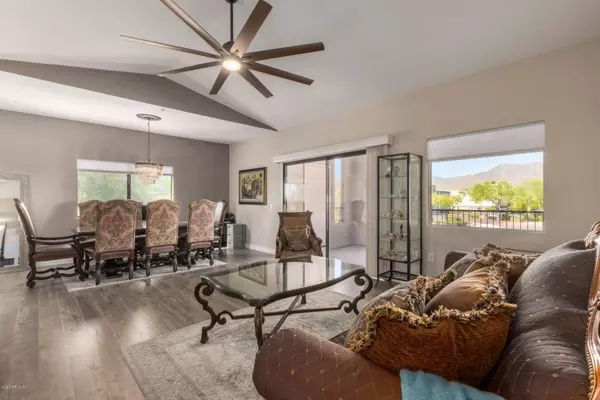For more information regarding the value of a property, please contact us for a free consultation.
9455 E RAINTREE Drive #2013 Scottsdale, AZ 85260
Want to know what your home might be worth? Contact us for a FREE valuation!

Our team is ready to help you sell your home for the highest possible price ASAP
Key Details
Sold Price $295,000
Property Type Condo
Sub Type Apartment Style/Flat
Listing Status Sold
Purchase Type For Sale
Square Footage 1,298 sqft
Price per Sqft $227
Subdivision Ladera Vista Condominium Phase 1
MLS Listing ID 6078131
Sold Date 07/23/20
Style Other (See Remarks)
Bedrooms 2
HOA Fees $280/mo
HOA Y/N Yes
Originating Board Arizona Regional Multiple Listing Service (ARMLS)
Year Built 2000
Annual Tax Amount $1,135
Tax Year 2019
Lot Size 3,185 Sqft
Acres 0.07
Property Description
Fantastic upgraded and move-in ready unit in the heart of Scottsdale! The ENTIRE unit offers stunning mountain views of the McDowell Mountains. Upon entering this home, you are greeted with new soundproof hardwood flooring, vaulted ceilings and split floor plan. The kitchen boasts clean white cabinetry, granite countertops, appliances, tiled backsplash, plant shelving and recessed lighting. The bedrooms offer plenty of room for sleep, study and/or storage. LARGE patio is a great space for relaxing or entertaining with friends/family. Upgrades include new carpet, sound proof tile flooring(HOA Approved), remodeled bathrooms, crown molding, 5'' clean baseboards, new water heater, custom blinds, storage on patio, fans/lighting and new plumbing in showers and kitchen.
Location
State AZ
County Maricopa
Community Ladera Vista Condominium Phase 1
Direction Head North on N. Thompson Peak Pkwy., right on E. Raintree Drive, Go through guard gates and turn immediate left. Unit is on the left side about half way.
Rooms
Other Rooms Great Room
Master Bedroom Split
Den/Bedroom Plus 2
Separate Den/Office N
Interior
Interior Features Eat-in Kitchen, No Interior Steps, Vaulted Ceiling(s), Pantry, Double Vanity, Full Bth Master Bdrm, High Speed Internet, Granite Counters
Heating Electric
Cooling Refrigeration, Ceiling Fan(s)
Flooring Carpet, Wood
Fireplaces Number No Fireplace
Fireplaces Type None
Fireplace No
SPA None
Exterior
Exterior Feature Balcony
Carport Spaces 1
Fence None
Pool None
Community Features Gated Community, Community Spa, Community Pool
Utilities Available APS
Amenities Available Rental OK (See Rmks)
View Mountain(s)
Roof Type Tile
Private Pool No
Building
Lot Description Desert Front, Gravel/Stone Front
Story 2
Builder Name Towne
Sewer Public Sewer
Water City Water
Architectural Style Other (See Remarks)
Structure Type Balcony
New Construction No
Schools
Elementary Schools Zuni Hills Elementary School
Middle Schools Desert Canyon Middle School
High Schools Desert Mountain High School
School District Scottsdale Unified District
Others
HOA Name Tri City Prop Mgmt
HOA Fee Include Roof Repair,Insurance,Pest Control,Maintenance Grounds,Trash,Water,Maintenance Exterior
Senior Community No
Tax ID 217-66-219
Ownership Fee Simple
Acceptable Financing Cash, Conventional, FHA, VA Loan
Horse Property N
Listing Terms Cash, Conventional, FHA, VA Loan
Financing Conventional
Read Less

Copyright 2024 Arizona Regional Multiple Listing Service, Inc. All rights reserved.
Bought with eXp Realty
GET MORE INFORMATION





