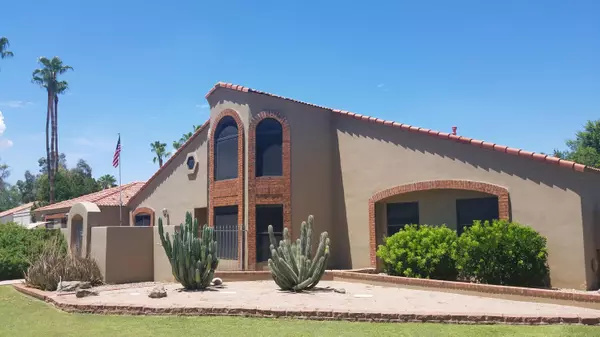For more information regarding the value of a property, please contact us for a free consultation.
2408 W GALVESTON Street Chandler, AZ 85224
Want to know what your home might be worth? Contact us for a FREE valuation!

Our team is ready to help you sell your home for the highest possible price ASAP
Key Details
Sold Price $750,000
Property Type Single Family Home
Sub Type Single Family - Detached
Listing Status Sold
Purchase Type For Sale
Square Footage 3,772 sqft
Price per Sqft $198
Subdivision Central Ridge Estates
MLS Listing ID 6043006
Sold Date 10/29/20
Style Spanish
Bedrooms 4
HOA Y/N No
Originating Board Arizona Regional Multiple Listing Service (ARMLS)
Year Built 1985
Annual Tax Amount $4,649
Tax Year 2019
Lot Size 0.767 Acres
Acres 0.77
Property Description
HUGE LOT! TWO NEW A/C UNITS! CLIMATE CONTROLLED RV GARAGE! Opportunities like this don't come along everyday. This 3700 square foot home boasts four bedrooms, three and a half baths and an enormous open air loft. The massive kitchen and patio are fantastic for entertaining. Situated on 3/4 of an acre this gorgeous Chandler home is located in the heart of everything. PayPal, Northrup, Intel and Microchip are mere minutes away. With convenient access to the 101 and 202 freeways, Scottsdale and Phoenix are convenient too. Short on storage space? You won't be here. If you can't fit it in the three and a half car garage, Don't regret letting this one slip through your fingers. Prepare your offer now.
Location
State AZ
County Maricopa
Community Central Ridge Estates
Direction South to Galveston. West to home on North side of street
Rooms
Other Rooms Separate Workshop, Loft, Family Room
Master Bedroom Downstairs
Den/Bedroom Plus 5
Separate Den/Office N
Interior
Interior Features Master Downstairs, Eat-in Kitchen, Breakfast Bar, Vaulted Ceiling(s), Wet Bar, Kitchen Island, Pantry, Double Vanity, Full Bth Master Bdrm, Separate Shwr & Tub, High Speed Internet
Heating Electric, Natural Gas
Cooling Refrigeration, Programmable Thmstat, Ceiling Fan(s)
Flooring Carpet, Tile
Fireplaces Type 1 Fireplace, Two Way Fireplace, Fire Pit, Gas
Fireplace Yes
Window Features Double Pane Windows
SPA None
Laundry Wshr/Dry HookUp Only
Exterior
Exterior Feature Covered Patio(s), Patio, Private Yard, Built-in Barbecue
Parking Features Attch'd Gar Cabinets, Dir Entry frm Garage, Electric Door Opener, Extnded Lngth Garage, RV Gate, Separate Strge Area, Side Vehicle Entry, Temp Controlled, RV Access/Parking, RV Garage
Garage Spaces 3.5
Garage Description 3.5
Fence Block
Pool None
Landscape Description Irrigation Back, Irrigation Front
Community Features Horse Facility
Utilities Available SRP, SW Gas
Amenities Available None
Roof Type Tile
Accessibility Zero-Grade Entry
Private Pool No
Building
Lot Description Alley, Grass Front, Grass Back, Irrigation Front, Irrigation Back
Story 1
Builder Name Brooks
Sewer Septic Tank
Water City Water
Architectural Style Spanish
Structure Type Covered Patio(s),Patio,Private Yard,Built-in Barbecue
New Construction No
Schools
Elementary Schools John M Andersen Elementary School
Middle Schools John M Andersen Jr High School
High Schools Chandler High School
School District Chandler Unified District
Others
HOA Fee Include No Fees
Senior Community No
Tax ID 302-45-034
Ownership Fee Simple
Acceptable Financing Cash, Conventional, 1031 Exchange
Horse Property Y
Listing Terms Cash, Conventional, 1031 Exchange
Financing Conventional
Read Less

Copyright 2024 Arizona Regional Multiple Listing Service, Inc. All rights reserved.
Bought with Good Oak Real Estate
GET MORE INFORMATION





