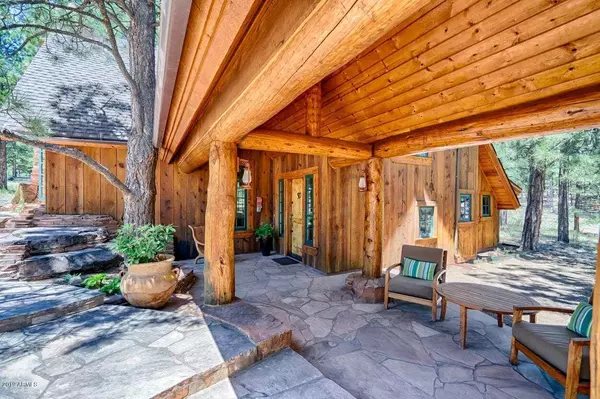For more information regarding the value of a property, please contact us for a free consultation.
11950 N glodia Drive Flagstaff, AZ 86004
Want to know what your home might be worth? Contact us for a FREE valuation!

Our team is ready to help you sell your home for the highest possible price ASAP
Key Details
Sold Price $805,000
Property Type Single Family Home
Sub Type Single Family - Detached
Listing Status Sold
Purchase Type For Sale
Square Footage 2,550 sqft
Price per Sqft $315
Subdivision Pine Mountain Estate Lot 9
MLS Listing ID 5981917
Sold Date 08/31/20
Bedrooms 3
HOA Y/N No
Originating Board Arizona Regional Multiple Listing Service (ARMLS)
Year Built 1999
Annual Tax Amount $2,912
Tax Year 2018
Lot Size 2.273 Acres
Acres 2.27
Property Description
Custom Build-A rare find in pine mountain estates. This design build by architect Alan Tafoya features log accents throughout along with unique western interior design features. Home is located next to national forest with trails around. Home sits on 2.25 acres in a quiet neighborhood under big pines. Views of the san francisco peaks from the master bedroom. All paved roads and utilities including natural gas. Main house has 3 bdrms and 2.5 baths. Also ,detached guest house over garage with 3/4 bath. All custom architecture, solid oak flooring, alder wood door and window package, incredible thermal value for cold winter days. Two fireplaces, one for LR and one outdoor patio natural gas fed. A charming and enchanting home! Come see for yourself.
Location
State AZ
County Coconino
Community Pine Mountain Estate Lot 9
Direction Take 89A east approximately 7 miles east of flagstaff mall to copeland street, turn left or west on copeland and drive approx one mile, turn left on copeland again, turn right on glodia drive.
Rooms
Other Rooms Guest Qtrs-Sep Entrn, Family Room
Guest Accommodations 250.0
Master Bedroom Upstairs
Den/Bedroom Plus 4
Separate Den/Office Y
Interior
Interior Features Upstairs, Eat-in Kitchen, Breakfast Bar, Vaulted Ceiling(s), Kitchen Island, Pantry, Double Vanity, Full Bth Master Bdrm, Separate Shwr & Tub
Heating Natural Gas
Cooling Ceiling Fan(s)
Flooring Carpet, Tile, Wood
Fireplaces Type 2 Fireplace, Exterior Fireplace, Family Room, Gas
Fireplace Yes
Window Features Skylight(s), Wood Frames, Double Pane Windows
SPA None
Laundry 220 V Dryer Hookup, Dryer Included, Washer Included
Exterior
Exterior Feature Balcony, Circular Drive, Covered Patio(s), Patio, Separate Guest House
Parking Features RV Access/Parking
Garage Spaces 2.0
Garage Description 2.0
Fence Wood
Pool None
Community Features Biking/Walking Path
Utilities Available City Gas, APS
Amenities Available Not Managed
Roof Type Composition
Building
Lot Description Gravel/Stone Front, Grass Back, Auto Timer H2O Front
Story 2
Builder Name Tom Ramsey
Sewer Septic Tank
Water Pvt Water Company
Structure Type Balcony, Circular Drive, Covered Patio(s), Patio, Separate Guest House
New Construction No
Schools
Elementary Schools Frye Elementary School
Middle Schools Andalucia Middle School
High Schools Adult
Others
HOA Fee Include No Fees
Senior Community No
Tax ID 301-12-009
Ownership Fee Simple
Acceptable Financing Cash, Conventional, FHA, VA Loan
Horse Property Y
Listing Terms Cash, Conventional, FHA, VA Loan
Financing Conventional
Special Listing Condition Owner/Agent
Read Less

Copyright 2025 Arizona Regional Multiple Listing Service, Inc. All rights reserved.
Bought with AZ Virtual Realty




