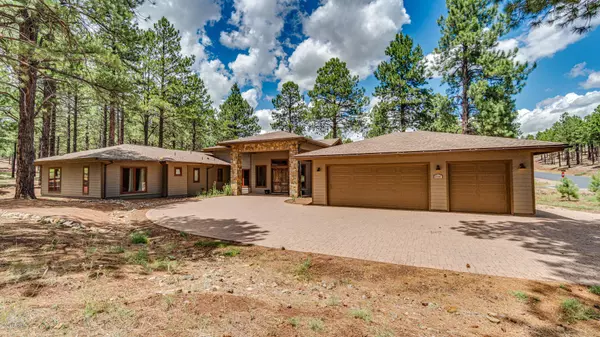For more information regarding the value of a property, please contact us for a free consultation.
3705 W DAPPLE GREY -- Flagstaff, AZ 86005
Want to know what your home might be worth? Contact us for a FREE valuation!

Our team is ready to help you sell your home for the highest possible price ASAP
Key Details
Sold Price $965,000
Property Type Single Family Home
Sub Type Single Family - Detached
Listing Status Sold
Purchase Type For Sale
Square Footage 4,100 sqft
Price per Sqft $235
Subdivision Flagstaff Ranch Golf Club
MLS Listing ID 6122048
Sold Date 09/25/20
Style Contemporary
Bedrooms 4
HOA Fees $617/mo
HOA Y/N Yes
Originating Board Arizona Regional Multiple Listing Service (ARMLS)
Year Built 2016
Annual Tax Amount $6,221
Tax Year 2019
Lot Size 0.716 Acres
Acres 0.72
Property Description
Extraordinary Modern Mountain Living nestled in the pines in Flagstaff Ranch. You will be greeted by enormous windows and sliding walls of glass, that bring the outside in this home epitomizes indoor/outdoor living. With soaring ceilings, luxurious finishes and a thoughtfully conceptualized floorpan, it is sure to impress! Gourmet kitchen includes all Thermador appliances and even double dishwashers! Built with entertaining in mind, the generous covered patios spill from the interior of this residence and offer enough room for all of your entertaining needs. Master even has a wet bar for enjoying a beverage on the attached patio. Recreation Center, pool and courts are across the way so guests are in the heart of it all. Seller to contribute to membership fee!
Location
State AZ
County Coconino
Community Flagstaff Ranch Golf Club
Direction From Flagstaff take I-40 east to Flag Ranch exit. Turn left to Guard Gate. Left on Lariat Loop. Home on the right.
Rooms
Other Rooms Family Room
Master Bedroom Split
Den/Bedroom Plus 4
Separate Den/Office N
Interior
Interior Features Kitchen Island, Pantry, Double Vanity, Full Bth Master Bdrm, Separate Shwr & Tub, Tub with Jets, Granite Counters
Heating Natural Gas
Cooling Refrigeration
Flooring Carpet, Wood
Fireplaces Type 1 Fireplace, Living Room, Gas
Fireplace Yes
Window Features Wood Frames,Double Pane Windows
SPA None
Exterior
Exterior Feature Covered Patio(s), Patio
Garage Spaces 3.0
Garage Description 3.0
Fence None
Pool None
Community Features Gated Community, Community Spa Htd, Community Spa, Community Pool Htd, Community Pool, Community Media Room, Guarded Entry, Golf, Tennis Court(s), Racquetball, Playground, Clubhouse
Utilities Available APS
Roof Type Composition
Private Pool No
Building
Lot Description On Golf Course, Natural Desert Back, Natural Desert Front
Story 1
Builder Name AURF
Sewer Public Sewer
Water Pvt Water Company
Architectural Style Contemporary
Structure Type Covered Patio(s),Patio
New Construction No
Schools
Elementary Schools Other
Middle Schools Other
High Schools Other
School District Out Of Area
Others
HOA Name FRPOA
HOA Fee Include Maintenance Grounds,Street Maint
Senior Community No
Tax ID 116-58-180
Ownership Fee Simple
Acceptable Financing Cash, Conventional
Horse Property N
Listing Terms Cash, Conventional
Financing Other
Read Less

Copyright 2025 Arizona Regional Multiple Listing Service, Inc. All rights reserved.
Bought with Village Land Shoppe




