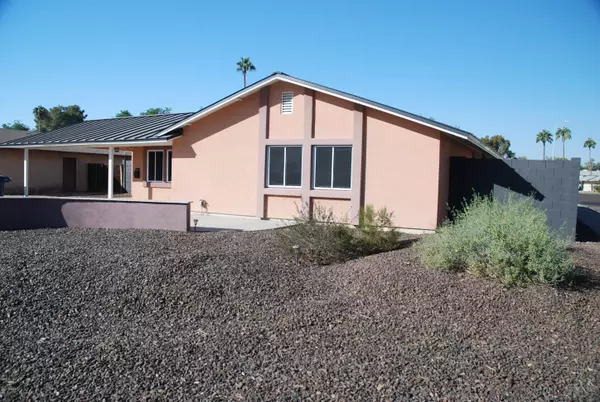For more information regarding the value of a property, please contact us for a free consultation.
5004 S DORSEY Lane Tempe, AZ 85282
Want to know what your home might be worth? Contact us for a FREE valuation!

Our team is ready to help you sell your home for the highest possible price ASAP
Key Details
Sold Price $367,500
Property Type Single Family Home
Sub Type Single Family - Detached
Listing Status Sold
Purchase Type For Sale
Square Footage 1,866 sqft
Price per Sqft $196
Subdivision Tempe Gardens Unit 9
MLS Listing ID 6151254
Sold Date 01/04/21
Bedrooms 4
HOA Y/N No
Originating Board Arizona Regional Multiple Listing Service (ARMLS)
Year Built 1971
Annual Tax Amount $1,750
Tax Year 2020
Lot Size 8,182 Sqft
Acres 0.19
Property Description
PRICE REDUCED BELOW APPRAISED VALUE! Charming family (4 bed 2 bath) home sits on a corner lot with a recently landscaped front yard, low litter native plants, a sitting area and NO palm tree maintenance. Entries to 4 major freeways are all within minutes. With all the access nearby the home still enjoys a tremendous amount of privacy and security. The backyard is enclosed with a raised block wall and new security gate to the alley. The dual pane energy star windows are protected with professionally manufactured security screens installed by Security Screen Masters which provide a No Break-In Guarantee. Other amazing features include a Vertex Roofing Lifetime Metal Roof, Brand new Trane AC unit, vinyl plank flooring, exterior acrylic stucco, newly painted interior and backyard security door
Location
State AZ
County Maricopa
Community Tempe Gardens Unit 9
Direction Baseline Rd & Rural Rd. go East to Dorsey Ln, North on Dorsey Ln to property on left (SW) corner of Dorsey & Ellis.
Rooms
Other Rooms BonusGame Room
Den/Bedroom Plus 6
Separate Den/Office Y
Interior
Interior Features Eat-in Kitchen, Breakfast Bar, 9+ Flat Ceilings, No Interior Steps, 3/4 Bath Master Bdrm
Heating Natural Gas
Cooling Refrigeration
Flooring Carpet, Vinyl
Fireplaces Number No Fireplace
Fireplaces Type None
Fireplace No
Window Features Vinyl Frame,Skylight(s),Double Pane Windows
SPA None
Exterior
Exterior Feature Storage
Carport Spaces 2
Fence Block
Pool None
Utilities Available SRP, SW Gas
Amenities Available None
Waterfront No
Roof Type Metal
Private Pool No
Building
Lot Description Corner Lot, Dirt Back, Gravel/Stone Front
Story 1
Builder Name Hallcraft Homes
Sewer Public Sewer
Water City Water
Structure Type Storage
Schools
Elementary Schools Arredondo Elementary School
Middle Schools Connolly Middle School
High Schools Mcclintock High School
Others
HOA Fee Include No Fees
Senior Community No
Tax ID 133-39-317
Ownership Fee Simple
Acceptable Financing Cash, Conventional, FHA, VA Loan
Horse Property N
Listing Terms Cash, Conventional, FHA, VA Loan
Financing Conventional
Read Less

Copyright 2024 Arizona Regional Multiple Listing Service, Inc. All rights reserved.
Bought with Austin Fleck Property Management
GET MORE INFORMATION





