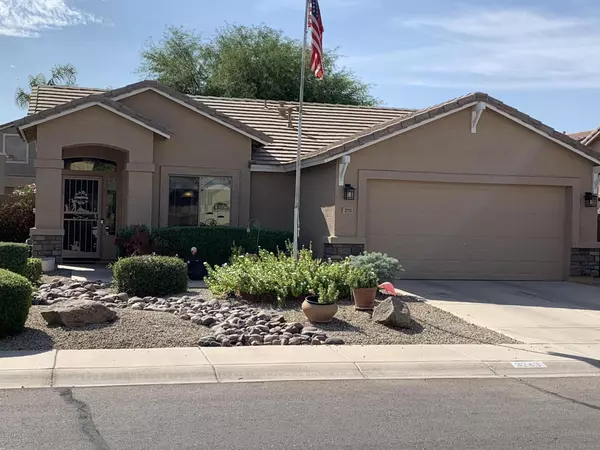For more information regarding the value of a property, please contact us for a free consultation.
3243 W WHITE CANYON Road Queen Creek, AZ 85142
Want to know what your home might be worth? Contact us for a FREE valuation!

Our team is ready to help you sell your home for the highest possible price ASAP
Key Details
Sold Price $287,000
Property Type Single Family Home
Sub Type Single Family - Detached
Listing Status Sold
Purchase Type For Sale
Square Footage 1,637 sqft
Price per Sqft $175
Subdivision San Tan Heights Parcel L
MLS Listing ID 6155762
Sold Date 12/14/20
Style Ranch
Bedrooms 3
HOA Fees $75/qua
HOA Y/N Yes
Originating Board Arizona Regional Multiple Listing Service (ARMLS)
Year Built 2005
Annual Tax Amount $1,056
Tax Year 2020
Lot Size 6,044 Sqft
Acres 0.14
Property Description
No More Showings please
This 3 bedroom home has been lovingly maintained by original owner and is nicely upgraded throughout. Some of the many upgrades include stainless steel appliances, granite slab counters, kitchen farm sink and nice cabinetry throughout. Enjoy the private backyard with covered patio, hot tub and two well built storage sheds. The master planned community of San Tan Heights offers a community center with pool &
fitness center, many beautiful parks of differing sizes, 19 playgrounds/tot lots, 2 volleyball courts, 2 basketball courts, ample greenbelt and over 6 miles of trails and paths. New HVAC 2015, Water softener 2019
and RO.
Location
State AZ
County Pinal
Community San Tan Heights Parcel L
Direction Head south on W Hunt Hwy. Turn right onto N Thompson Rd. Turn left onto N Mountain Vista Blvd. Turn right onto W San Tan Heights Blvd. Turn right onto Prospector Ave. Turn right onto W White Canyon Rd
Rooms
Den/Bedroom Plus 3
Ensuite Laundry Inside
Separate Den/Office N
Interior
Interior Features Eat-in Kitchen, Breakfast Bar, Drink Wtr Filter Sys, Soft Water Loop, Vaulted Ceiling(s), Pantry, Double Vanity, Full Bth Master Bdrm, Separate Shwr & Tub, High Speed Internet, Granite Counters
Laundry Location Inside
Heating Natural Gas
Cooling Refrigeration, Programmable Thmstat, Ceiling Fan(s)
Flooring Carpet, Tile, Wood
Fireplaces Number No Fireplace
Fireplaces Type None
Fireplace No
Window Features Double Pane Windows
SPA Above Ground, Heated, Private
Laundry Inside
Exterior
Exterior Feature Covered Patio(s), Private Yard, Storage
Garage Electric Door Opener, RV Gate
Garage Spaces 2.0
Garage Description 2.0
Fence Block, See Remarks
Pool None
Community Features Pool, Playground, Biking/Walking Path, Fitness Center
Utilities Available SRP, Oth Gas (See Rmrks)
Amenities Available Management
Waterfront No
Roof Type Tile
Parking Type Electric Door Opener, RV Gate
Building
Lot Description Desert Back, Desert Front, Auto Timer H2O Front, Auto Timer H2O Back
Story 1
Builder Name Hacienda
Sewer Private Sewer
Water Pvt Water Company
Architectural Style Ranch
Structure Type Covered Patio(s), Private Yard, Storage
Schools
Elementary Schools San Tan Elementary
Middle Schools San Tan Heights Elementary
High Schools San Tan Foothills High School
School District Florence Unified School District
Others
HOA Name San Tan Heights HOA
HOA Fee Include Common Area Maint
Senior Community No
Tax ID 509-02-710
Ownership Fee Simple
Acceptable Financing Cash, Conventional, FHA, VA Loan
Horse Property N
Listing Terms Cash, Conventional, FHA, VA Loan
Financing Conventional
Read Less

Copyright 2024 Arizona Regional Multiple Listing Service, Inc. All rights reserved.
Bought with HomeSmart Lifestyles
GET MORE INFORMATION





