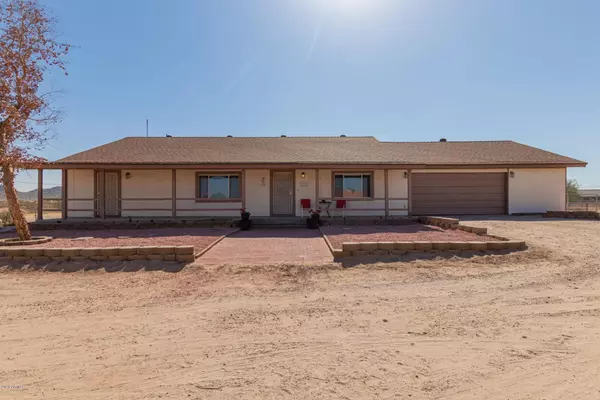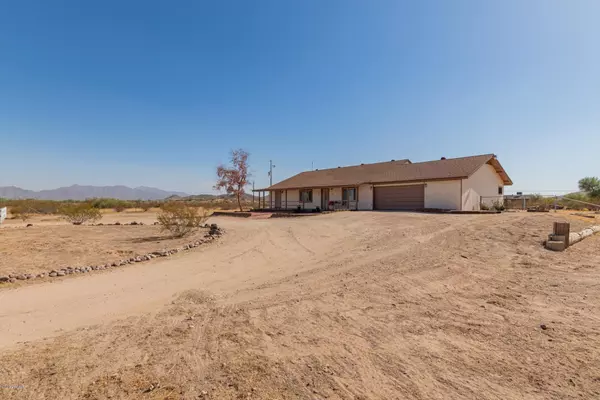For more information regarding the value of a property, please contact us for a free consultation.
19715 W Kaibab Road Buckeye, AZ 85326
Want to know what your home might be worth? Contact us for a FREE valuation!

Our team is ready to help you sell your home for the highest possible price ASAP
Key Details
Sold Price $398,000
Property Type Single Family Home
Sub Type Single Family - Detached
Listing Status Sold
Purchase Type For Sale
Square Footage 3,450 sqft
Price per Sqft $115
Subdivision Estrella Dells 2
MLS Listing ID 6148968
Sold Date 02/16/21
Style Ranch
Bedrooms 5
HOA Y/N No
Originating Board Arizona Regional Multiple Listing Service (ARMLS)
Year Built 1980
Annual Tax Amount $1,886
Tax Year 2020
Lot Size 0.933 Acres
Acres 0.93
Property Description
Basement Home! Beautiful remodeled basement home in the heart of Rainbow Valley on 40,629 sf lot. 3450sf heated and cooled, 4500sf total. Exterior features include full size covered patio with private entrance into guest quarters and additional entry into main living quarters. Open and spacious floor plan with family room, picture size windows for front yard views in addition to the formal dining room, perfect for all your holiday parties. Additional breakfast room with storage/pantry space adjacent to kitchen with buffet bar and nook, lots of counter tops and cabinet space in this kitchen. Inside laundry room and workshop both have wash basins. Inviting main entrance with accented lighting for staircase to basement. Perfect size basement for family gatherings. Finished basement consists of 2 bathrooms, partial kitchen, family room or game room, storage room and an additional oversized guest bedroom with private bath and entry. All brand new flooring, upstairs and downstairs. Upgraded carpet and padding installed upstairs in all rooms and stairway. New 50 gallon water heater installed. New 5 ton AC Unit has just been installed. New insulation throughout entire home. Upgraded light fixtures and ceiling fans in all rooms. New side by side refrigerator and dishwasher. Full covered front and back patio. Additional work shop/storage room attached to the garage with sink. Seller Credit $5,000.00 towards closing costs.
Location
State AZ
County Maricopa
Community Estrella Dells 2
Direction I-10 to Jackrabbit, South on Jackrabbit, Jackrabbit turns into Tuthill. Go East on Narramore, South on Kaibab.
Rooms
Other Rooms Guest Qtrs-Sep Entrn, Family Room, BonusGame Room
Basement Finished, Full
Master Bedroom Split
Den/Bedroom Plus 7
Ensuite Laundry Wshr/Dry HookUp Only
Separate Den/Office Y
Interior
Interior Features Upstairs, Pantry, 3/4 Bath Master Bdrm, High Speed Internet, Laminate Counters
Laundry Location Wshr/Dry HookUp Only
Heating Electric
Cooling Refrigeration, Ceiling Fan(s)
Flooring Carpet, Laminate, Tile
Fireplaces Number No Fireplace
Fireplaces Type None
Fireplace No
Window Features Double Pane Windows
SPA None
Laundry Wshr/Dry HookUp Only
Exterior
Exterior Feature Circular Drive, Covered Patio(s)
Garage Dir Entry frm Garage, Electric Door Opener, Separate Strge Area, RV Access/Parking
Garage Spaces 2.0
Garage Description 2.0
Fence Chain Link
Pool None
Utilities Available APS
Amenities Available None
Waterfront No
View Mountain(s)
Roof Type Composition
Parking Type Dir Entry frm Garage, Electric Door Opener, Separate Strge Area, RV Access/Parking
Private Pool No
Building
Lot Description Natural Desert Back, Gravel/Stone Front, Natural Desert Front
Story 2
Builder Name Custom
Sewer Septic in & Cnctd
Water Pvt Water Company
Architectural Style Ranch
Structure Type Circular Drive,Covered Patio(s)
Schools
Elementary Schools Rainbow Valley Elementary School
Middle Schools Rainbow Valley Elementary School
High Schools Buckeye Union High School
School District Buckeye Union High School District
Others
HOA Fee Include No Fees
Senior Community No
Tax ID 400-76-128
Ownership Fee Simple
Acceptable Financing Cash, Conventional, FHA, USDA Loan, VA Loan
Horse Property Y
Listing Terms Cash, Conventional, FHA, USDA Loan, VA Loan
Financing Conventional
Special Listing Condition Owner/Agent
Read Less

Copyright 2024 Arizona Regional Multiple Listing Service, Inc. All rights reserved.
Bought with Realty ONE Group
GET MORE INFORMATION





