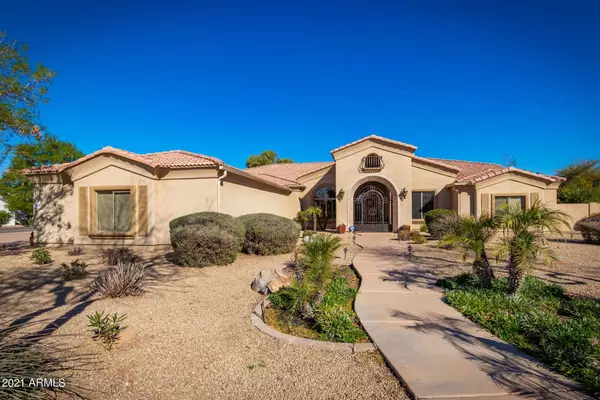For more information regarding the value of a property, please contact us for a free consultation.
2616 E TAURUS Place Chandler, AZ 85249
Want to know what your home might be worth? Contact us for a FREE valuation!

Our team is ready to help you sell your home for the highest possible price ASAP
Key Details
Sold Price $1,160,000
Property Type Single Family Home
Sub Type Single Family - Detached
Listing Status Sold
Purchase Type For Sale
Square Footage 3,929 sqft
Price per Sqft $295
Subdivision Circle G At Riggs Homestead Ranch
MLS Listing ID 6188768
Sold Date 04/14/21
Style Santa Barbara/Tuscan
Bedrooms 4
HOA Fees $40/qua
HOA Y/N Yes
Originating Board Arizona Regional Multiple Listing Service (ARMLS)
Year Built 1999
Annual Tax Amount $6,847
Tax Year 2020
Lot Size 0.870 Acres
Acres 0.87
Property Description
The gorgeous wrought iron gate will greet you upon entry to this custom, highly desirable, Circle G home. The Great Room will greet you with 14 ft. ceilings, arched cut outs, ceramic tile w/inlay, d/sided fireplace and the AMAZING view of the back yard. Maple cabinetry, Corian surfaces, double ovens, and brand new Subzero refrigerator. Formal D/R w/reverse coffered ceiling and eat in kitchen. Large Primary suite tiled in stunning Limestone, fireplace, and patio access. Primary BA w/double sinks, Kohler faucets t/o, granite counters, jetted tub and walk in shower w/4 shower heads & Slate inlay, huge master closet. Three additional BR's, two share Jack & Jill BR, and fourth BR w/private BA and access to pool. Office w/attached 1/2BA. OVERSIZED resort backyard, staycations will be easy Pool, new pool pump (2yr.), built in BBQ w/mini fridge and sink, outdoor fireplace, newly resurfaced sports court, pitching pads, putting green w/sand trap, RV gate, and large yard space w/artificial turf. Oversized 4 stall garage, garage sink, premier flooring, and cabinetry. This home has been meticulously maintained and is just waiting for YOU!
Location
State AZ
County Maricopa
Community Circle G At Riggs Homestead Ranch
Direction From the 202 (Santan Frwy), head South on Gilbert Rd., take a right (West) onto E Chandler Heights Rd., take a left (South) onto S Riggs Ranch Rd., take a left (East) onto E Taurus Place
Rooms
Other Rooms Great Room
Master Bedroom Split
Den/Bedroom Plus 5
Separate Den/Office Y
Interior
Interior Features Eat-in Kitchen, Breakfast Bar, 9+ Flat Ceilings, No Interior Steps, Kitchen Island, Pantry, Double Vanity, Full Bth Master Bdrm, Separate Shwr & Tub, Tub with Jets, Smart Home
Heating Electric, ENERGY STAR Qualified Equipment
Cooling Refrigeration, Programmable Thmstat, Ceiling Fan(s), ENERGY STAR Qualified Equipment
Flooring Carpet, Laminate, Stone, Tile, Wood
Fireplaces Type Two Way Fireplace, Exterior Fireplace, Family Room, Master Bedroom
Fireplace Yes
Window Features Double Pane Windows
SPA None
Laundry WshrDry HookUp Only
Exterior
Exterior Feature Covered Patio(s), Playground, Sport Court(s), Built-in Barbecue
Garage Attch'd Gar Cabinets, Dir Entry frm Garage, Electric Door Opener, Extnded Lngth Garage, RV Gate, RV Access/Parking
Garage Spaces 4.0
Garage Description 4.0
Fence Block
Pool Variable Speed Pump, Fenced, Private
Community Features Biking/Walking Path
Utilities Available SRP
Amenities Available Management
Waterfront No
Roof Type Tile
Accessibility Accessible Door 32in+ Wide, Zero-Grade Entry, Mltpl Entries/Exits, Hard/Low Nap Floors, Bath Scald Ctrl Fct, Accessible Hallway(s), Accessible Closets
Private Pool Yes
Building
Lot Description Sprinklers In Rear, Sprinklers In Front, Corner Lot, Gravel/Stone Front, Gravel/Stone Back, Synthetic Grass Back, Auto Timer H2O Front, Auto Timer H2O Back
Story 1
Builder Name Custom
Sewer Public Sewer
Water City Water
Architectural Style Santa Barbara/Tuscan
Structure Type Covered Patio(s),Playground,Sport Court(s),Built-in Barbecue
New Construction Yes
Schools
Elementary Schools Jane D. Hull Elementary
Middle Schools Santan Junior High School
High Schools Basha High School
School District Chandler Unified District
Others
HOA Name Circle G at Riggs
HOA Fee Include Maintenance Grounds
Senior Community No
Tax ID 303-55-090
Ownership Fee Simple
Acceptable Financing Cash, Conventional, VA Loan
Horse Property Y
Listing Terms Cash, Conventional, VA Loan
Financing Other
Read Less

Copyright 2024 Arizona Regional Multiple Listing Service, Inc. All rights reserved.
Bought with Stunning Homes Realty
GET MORE INFORMATION





