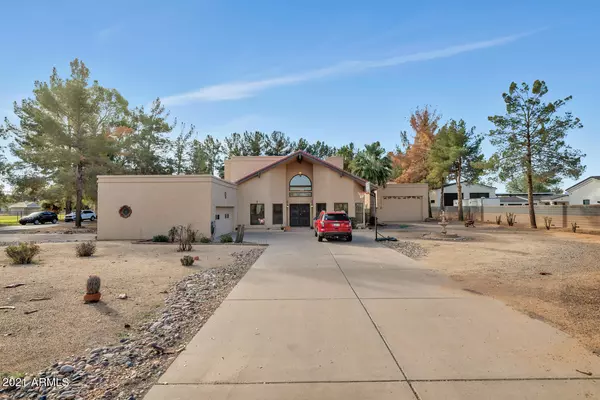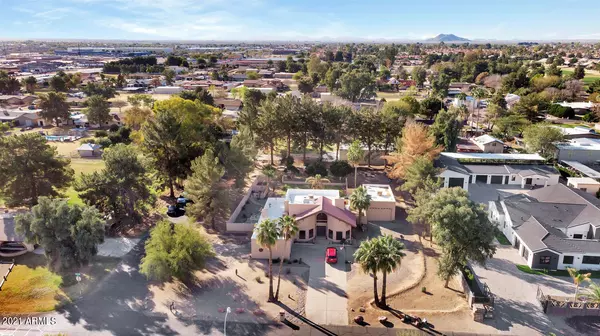For more information regarding the value of a property, please contact us for a free consultation.
11031 E Cloud Road Chandler, AZ 85248
Want to know what your home might be worth? Contact us for a FREE valuation!

Our team is ready to help you sell your home for the highest possible price ASAP
Key Details
Sold Price $710,000
Property Type Single Family Home
Sub Type Single Family - Detached
Listing Status Sold
Purchase Type For Sale
Square Footage 2,718 sqft
Price per Sqft $261
Subdivision Gila Butte Estates
MLS Listing ID 6189096
Sold Date 04/16/21
Bedrooms 3
HOA Y/N No
Originating Board Arizona Regional Multiple Listing Service (ARMLS)
Year Built 1985
Annual Tax Amount $4,200
Tax Year 2020
Lot Size 0.763 Acres
Acres 0.76
Property Description
A Little Piece of Country in the City. Incredible opportunity to own this custom two-story on almost an acre of fenced property, in beautiful Chandler. This fabulous two-story home has lots of creative opportunities and a desire for country living. The enormous ground floor master suite is very private with a cozy fireplace and French doors. Master bath features a large soaking tub and separate shower. Upstairs there are two big bedrooms, a loft and a bonus room that is perfect for a library, nursery or craft room. There is a dining area adjacent to the kitchen with big windows to let in lots of natural light. A formal living area is divided by a dual sided fireplace. Outside you'll be entertaining under the pergola on your large covered patio accented by a sparkling private swimming pool. A big bonus is the detached pull through RV garage! There are several healthy producing fruit trees to the rear of the property. Come and make this place yours!!
Location
State AZ
County Maricopa
Community Gila Butte Estates
Rooms
Other Rooms Separate Workshop, Family Room
Master Bedroom Downstairs
Den/Bedroom Plus 3
Separate Den/Office N
Interior
Interior Features Master Downstairs, Eat-in Kitchen, Kitchen Island, Full Bth Master Bdrm, Separate Shwr & Tub, Granite Counters
Heating Electric
Cooling Refrigeration, Ceiling Fan(s)
Flooring Carpet, Tile
Fireplaces Type 2 Fireplace, Two Way Fireplace, Family Room, Living Room, Master Bedroom, Gas
Fireplace Yes
Window Features Tinted Windows
SPA None
Exterior
Exterior Feature Balcony, Covered Patio(s), Patio
Garage Electric Door Opener, Over Height Garage, Side Vehicle Entry, Detached, RV Access/Parking, RV Garage
Garage Spaces 4.0
Garage Description 4.0
Fence Block, Chain Link, Wrought Iron
Pool Private
Landscape Description Flood Irrigation
Utilities Available SRP
Amenities Available None
Waterfront No
Roof Type Tile,Rolled/Hot Mop
Private Pool Yes
Building
Lot Description Corner Lot, Desert Back, Desert Front, Grass Back, Flood Irrigation
Story 2
Builder Name Custom
Sewer Septic in & Cnctd
Water City Water
Structure Type Balcony,Covered Patio(s),Patio
New Construction No
Schools
Elementary Schools Anna Marie Jacobson Elementary School
Middle Schools Bogle Junior High School
High Schools Hamilton High School
School District Chandler Unified District
Others
HOA Fee Include Other (See Remarks)
Senior Community No
Tax ID 303-52-009
Ownership Fee Simple
Acceptable Financing Conventional
Horse Property Y
Listing Terms Conventional
Financing Conventional
Read Less

Copyright 2024 Arizona Regional Multiple Listing Service, Inc. All rights reserved.
Bought with Keller Williams Realty Phoenix
GET MORE INFORMATION





