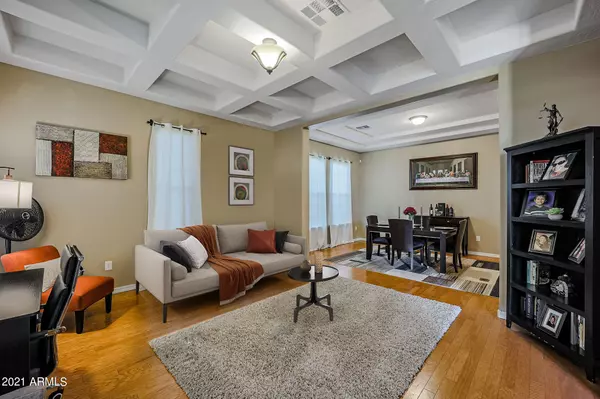For more information regarding the value of a property, please contact us for a free consultation.
439 E HORSESHOE Drive Chandler, AZ 85249
Want to know what your home might be worth? Contact us for a FREE valuation!

Our team is ready to help you sell your home for the highest possible price ASAP
Key Details
Sold Price $705,824
Property Type Single Family Home
Sub Type Single Family - Detached
Listing Status Sold
Purchase Type For Sale
Square Footage 3,034 sqft
Price per Sqft $232
Subdivision Pinelake Estates
MLS Listing ID 6197606
Sold Date 03/30/21
Bedrooms 4
HOA Fees $128/qua
HOA Y/N Yes
Originating Board Arizona Regional Multiple Listing Service (ARMLS)
Year Built 2004
Annual Tax Amount $3,926
Tax Year 2020
Lot Size 0.323 Acres
Acres 0.32
Property Description
72 Hour home sale! Inquire today!! This stunning property is everything a homeowner could want and more! It's a massive corner lot situated on over 14,000 square feet, and is North/South exposure. You will fall in love with the ornate designs throughout the house, like the meticulously placed stone work on the front, the large wooden door with double paned glass slats, the 3D coffered ceiling in the formal living room, the custom stonewall fireplace, and much more! It's the perfect place to entertain and accommodate overnight stays. One of the guest bedrooms has its own bathroom. The home is wired with surround sound so you can jam some tunes throughout the house, and each room has its own volume control. The layout is open with a split floorplan, so there is enough room for all the guests to gather in one area, or retreat to their own private space. The gourmet kitchen is a chef's dream! It boasts two ovens, a gas cooktop stove, a cleverly camouflage vent hood, walk-in pantry, built-in microwave and an extremely large kitchen island. There is plenty of space on the granite counter tops to prepare and display your culinary masterpiece, and there is ample storage for your utensils in the gorgeous wooden cabinets lined with rope molding. The den in the front of the house is perfect for an office or play room. The master bedroom is spacious with a bay window sitting area and private access to the back patio. You'll love soaking your worries away in your large, lavish jacuzzi bathtub. The master bathroom is complete with 2 separate vanities, unique walk-in snail shower and walk-in closet. Most of your time will be spent in your backyard tropical paradise. This beautiful oasis comes with a heated pool and jacuzzi, long covered patio, and mature tropical trees. It's located near shopping, restaurants, golfing, parks, the 87 and the 202 freeway. This home has everything and will go fast. Submit your offer today or it will be gone tomorrow.
Location
State AZ
County Maricopa
Community Pinelake Estates
Direction East on Ocotillo. South on Pinelake Way. West on Alamosa. Follow Exeter to Horseshoe. Home is on the Right.
Rooms
Other Rooms Family Room
Master Bedroom Split
Den/Bedroom Plus 5
Ensuite Laundry WshrDry HookUp Only
Separate Den/Office Y
Interior
Interior Features Eat-in Kitchen, Breakfast Bar, Kitchen Island, Pantry, Double Vanity, Full Bth Master Bdrm, Separate Shwr & Tub, Tub with Jets, High Speed Internet, Granite Counters
Laundry Location WshrDry HookUp Only
Heating Natural Gas
Cooling Refrigeration
Flooring Carpet, Tile, Wood
Fireplaces Type 1 Fireplace, Family Room, Gas
Fireplace Yes
Window Features Double Pane Windows
SPA Heated,Private
Laundry WshrDry HookUp Only
Exterior
Exterior Feature Covered Patio(s), Private Yard
Garage Electric Door Opener
Garage Spaces 2.0
Garage Description 2.0
Fence Block
Pool Heated, Private
Community Features Lake Subdivision, Playground, Biking/Walking Path
Utilities Available SRP, SW Gas
Amenities Available Other
Waterfront No
Roof Type Tile
Parking Type Electric Door Opener
Private Pool Yes
Building
Lot Description Sprinklers In Rear, Sprinklers In Front, Corner Lot, Grass Front, Grass Back, Auto Timer H2O Front, Auto Timer H2O Back
Story 1
Builder Name TREND HOMES
Sewer Public Sewer
Water City Water
Structure Type Covered Patio(s),Private Yard
Schools
Elementary Schools San Tan Elementary
Middle Schools San Tan Elementary
High Schools Hamilton High School
School District Chandler Unified District
Others
HOA Name PINELAKE ESTATES
HOA Fee Include Maintenance Grounds
Senior Community No
Tax ID 303-46-182
Ownership Fee Simple
Acceptable Financing Conventional, FHA, VA Loan
Horse Property N
Listing Terms Conventional, FHA, VA Loan
Financing Conventional
Read Less

Copyright 2024 Arizona Regional Multiple Listing Service, Inc. All rights reserved.
Bought with J L Berry Company
GET MORE INFORMATION





