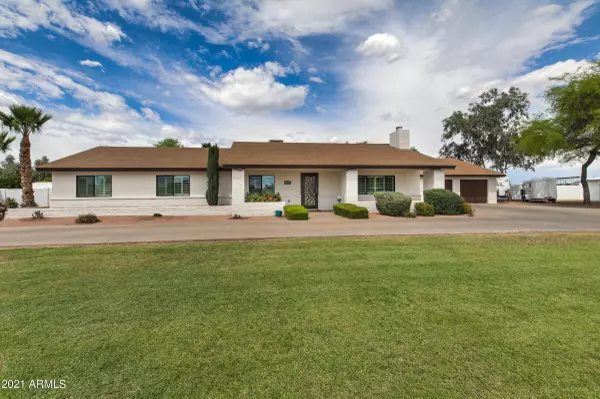For more information regarding the value of a property, please contact us for a free consultation.
11144 E VICTORIA Street Chandler, AZ 85248
Want to know what your home might be worth? Contact us for a FREE valuation!

Our team is ready to help you sell your home for the highest possible price ASAP
Key Details
Sold Price $1,001,700
Property Type Single Family Home
Sub Type Single Family - Detached
Listing Status Sold
Purchase Type For Sale
Square Footage 3,676 sqft
Price per Sqft $272
Subdivision Gila Butte Estates
MLS Listing ID 6229128
Sold Date 06/23/21
Style Ranch
Bedrooms 6
HOA Y/N No
Originating Board Arizona Regional Multiple Listing Service (ARMLS)
Year Built 1984
Annual Tax Amount $4,654
Tax Year 2020
Lot Size 1.148 Acres
Acres 1.15
Property Description
Meticulous single level 3676 sq ft 6 BR 4 BA + attached guest quarters on 1.15 acres of stunningly maintained landscape. Such a rare find in the heart of Chandler! Spacious LR with stately FRPL flows perfectly into the remodeled chef's dream kitchen, just recently upgraded (2019) w/Knotty Alder cabinets, quartz countertops & high-end appliances (2016). Down the hall, you will find 4 roomy secondary BR's with 2 recently remodeled hall BA's (2014 & 2015). Spacious MBR w/large walk-in closet & stunningly upgraded MBA (2015). The MBA has dual sinks & an expansive tiled shower w/glass enclosure. Master also has slider that leads to the covered patio/backyard. Next to the MBR is another BR, perfect for nursery or office! On the other end of the home, sellers added (2013) a huge laundry room with tons of storage in beautiful knotty alder cabinets. There is even a bench & mud room area. Attached guest quarters with murphy bed & private entrance to backyard with its own covered patio overlooking the gorgeous backyard. Outside, you will find an incredibly landscaped property that is just a dream. Stunning Slate Autunno tile throughout home with upgraded carpet in the BR's. A huge, covered patio, large fenced diving pool perfect for entertaining! Irrigated grass lot surrounds the pool w/children's play equipment & pomegranate, tangelo, & grapefruit trees on the perimeter. RV gate, storage shed, & additional land beyond fenced backyard. This property is truly a find. Milgard windows (2020), plantation shutters, custom reclaimed wood doors throughout. Owners are meticulous & planned on this being their forever home. An out of state move has forced sale; their loss is your gain. Will not last!
Location
State AZ
County Maricopa
Community Gila Butte Estates
Direction W on Riggs; N on 110th St; E on Victoria St.
Rooms
Other Rooms Separate Workshop, Great Room
Den/Bedroom Plus 6
Separate Den/Office N
Interior
Interior Features Eat-in Kitchen, Breakfast Bar, Drink Wtr Filter Sys, Kitchen Island, Pantry, Double Vanity, Full Bth Master Bdrm, High Speed Internet
Heating Electric
Cooling Refrigeration, Ceiling Fan(s)
Flooring Carpet, Tile
Fireplaces Number 1 Fireplace
Fireplaces Type 1 Fireplace
Fireplace Yes
Window Features Dual Pane
SPA None
Exterior
Exterior Feature Circular Drive, Covered Patio(s), Storage
Garage Electric Door Opener, Extnded Lngth Garage, RV Gate, Separate Strge Area, Tandem, RV Access/Parking
Garage Spaces 3.0
Garage Description 3.0
Fence Other, Block
Pool Diving Pool, Private
Landscape Description Irrigation Back
Community Features Horse Facility
Amenities Available None
Waterfront No
Roof Type Composition
Private Pool Yes
Building
Lot Description Cul-De-Sac, Grass Front, Grass Back, Irrigation Back
Story 1
Builder Name Custom Brooks Construction
Sewer Septic in & Cnctd, Septic Tank
Water City Water
Architectural Style Ranch
Structure Type Circular Drive,Covered Patio(s),Storage
Schools
Elementary Schools Anna Marie Jacobson Elementary School
Middle Schools Bogle Junior High School
High Schools Hamilton High School
School District Chandler Unified District
Others
HOA Fee Include No Fees
Senior Community No
Tax ID 303-52-069
Ownership Fee Simple
Acceptable Financing Conventional
Horse Property Y
Listing Terms Conventional
Financing Conventional
Read Less

Copyright 2024 Arizona Regional Multiple Listing Service, Inc. All rights reserved.
Bought with Coldwell Banker Realty
GET MORE INFORMATION





