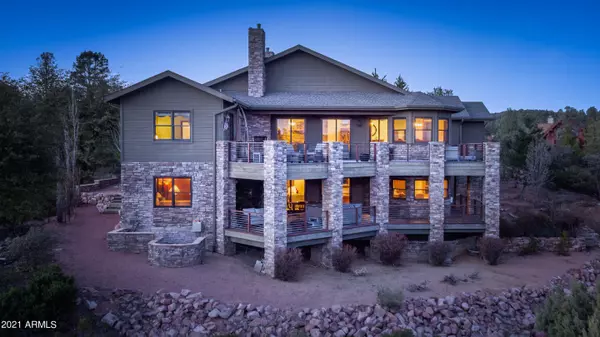For more information regarding the value of a property, please contact us for a free consultation.
2803 E GOLDEN ROD Circle Payson, AZ 85541
Want to know what your home might be worth? Contact us for a FREE valuation!

Our team is ready to help you sell your home for the highest possible price ASAP
Key Details
Sold Price $1,020,000
Property Type Single Family Home
Sub Type Single Family - Detached
Listing Status Sold
Purchase Type For Sale
Square Footage 4,400 sqft
Price per Sqft $231
Subdivision Chaparral Pines
MLS Listing ID 6247556
Sold Date 07/09/21
Style Other (See Remarks), Ranch
Bedrooms 4
HOA Fees $135/qua
HOA Y/N Yes
Originating Board Arizona Regional Multiple Listing Service (ARMLS)
Year Built 2007
Annual Tax Amount $8,754
Tax Year 2020
Lot Size 0.740 Acres
Acres 0.74
Property Description
~RELAXING ON THIS EXPANSIVE DECK MAKES YOU FORGET THERE IS A CARE IN THE WORLD~HIGHLY valued Granite Dells and Rim views T/O make this 4400 sq ft Mountain Retreat irreplaceable~CHAPARRAL PINES GOLF COMMUNITY HAS SO MUCH TO OFFER~4 bedrooms & 4 baths~Main level has master bed + 2 secondary bedrooms, large great room, HICKORY floors, great room & kitchen OPEN FLOOR PLAN~KNOTTY ALDER CABINETRY T/O~GRANITE countertops~Lower level has entertainment, billiards, bar, dining, second master & large lower level deck w/ HOT TUB~walk out FLAT YARD FOR GARDENING OR DOG RUN~cul de sac~PINION EQUITY MEMBERSHIP TO CONVEY W/ PROPERTY~ADJACENT LOT ALSO AVAILABLE FOR PURCHASE~EASY LIVING ON MAIN LEVEL~COMFORTABLE FOR ALL LIVING ON MAIN & LOWER SPACE!
Location
State AZ
County Gila
Community Chaparral Pines
Direction East on the 260 past Tyler Pkwy~North or Left on Chaparral Pines Drive~3rd left into the Club Guard Gate for directions and permission
Rooms
Other Rooms Great Room, Family Room
Basement Finished, Walk-Out Access
Master Bedroom Split
Den/Bedroom Plus 4
Ensuite Laundry Inside
Separate Den/Office N
Interior
Interior Features Master Downstairs, Upstairs, Walk-In Closet(s), Eat-in Kitchen, Breakfast Bar, Central Vacuum, Drink Wtr Filter Sys, Vaulted Ceiling(s), Wet Bar, Kitchen Island, Pantry, 2 Master Baths, Double Vanity, Full Bth Master Bdrm, Separate Shwr & Tub, Tub with Jets, High Speed Internet, Granite Counters
Laundry Location Inside
Heating Electric, Natural Gas
Cooling Refrigeration, Ceiling Fan(s)
Flooring Carpet, Stone, Tile, Wood
Fireplaces Type 2 Fireplace, Exterior Fireplace, Living Room
Fireplace Yes
Window Features Skylight(s), Wood Frames, Double Pane Windows, Low Emissivity Windows, Tinted Windows
SPA Community, Heated, None
Laundry Inside
Exterior
Exterior Feature Balcony, Covered Patio(s), Private Yard, Storage, Built-in Barbecue
Garage Electric Door Opener
Garage Spaces 2.0
Garage Description 2.0
Fence Partial, Wrought Iron, Wire, See Remarks
Pool Community, Heated, None
Community Features Lake Subdivision, Community Media Room, Community Laundry, Pool, Guarded Entry, Golf, Concierge, Tennis Court(s), Playground, Biking/Walking Path, Clubhouse, Fitness Center
Utilities Available Propane
Amenities Available Management, Rental OK (See Rmks)
Waterfront No
View Mountain(s)
Roof Type Composition
Parking Type Electric Door Opener
Building
Lot Description Sprinklers In Rear, Sprinklers In Front, Desert Back, Desert Front, Cul-De-Sac, Gravel/Stone Front, Gravel/Stone Back, Auto Timer H2O Front, Auto Timer H2O Back
Story 2
Builder Name Custom
Sewer Other (See Remarks), Sewer in & Cnctd, Private Sewer
Water City Water
Architectural Style Other (See Remarks), Ranch
Structure Type Balcony, Covered Patio(s), Private Yard, Storage, Built-in Barbecue
Schools
Elementary Schools Out Of Maricopa Cnty
Middle Schools Out Of Maricopa Cnty
High Schools Out Of Maricopa Cnty
School District Out Of Area
Others
HOA Name Chaparall Pines Comm
HOA Fee Include Common Area Maint
Senior Community No
Tax ID 302-87-088
Ownership Fee Simple
Acceptable Financing Cash, Conventional, 1031 Exchange
Horse Property N
Listing Terms Cash, Conventional, 1031 Exchange
Financing Conventional
Special Listing Condition Exclusions (SeeRmks)
Read Less

Copyright 2024 Arizona Regional Multiple Listing Service, Inc. All rights reserved.
Bought with Coldwell Banker Realty
GET MORE INFORMATION





