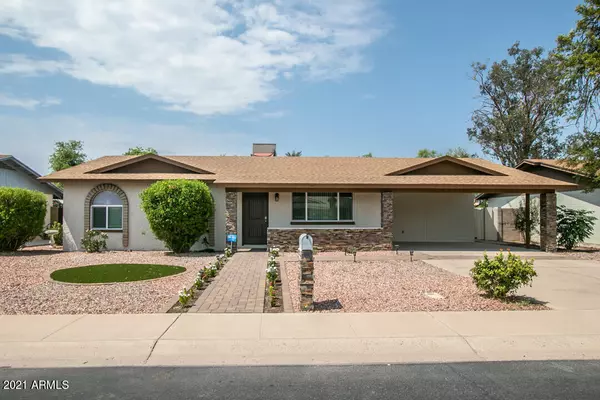For more information regarding the value of a property, please contact us for a free consultation.
1418 W MEGAN Street Chandler, AZ 85224
Want to know what your home might be worth? Contact us for a FREE valuation!

Our team is ready to help you sell your home for the highest possible price ASAP
Key Details
Sold Price $450,000
Property Type Single Family Home
Sub Type Single Family - Detached
Listing Status Sold
Purchase Type For Sale
Square Footage 1,745 sqft
Price per Sqft $257
Subdivision Colonia Granada Unit 3
MLS Listing ID 6267886
Sold Date 08/16/21
Style Ranch
Bedrooms 3
HOA Y/N No
Originating Board Arizona Regional Multiple Listing Service (ARMLS)
Year Built 1979
Annual Tax Amount $1,479
Tax Year 2020
Lot Size 7,031 Sqft
Acres 0.16
Property Description
Come to your own retreat to treat yourself each day! This Fully Remodeled property is 1745 sq ft (per owner ), and is upgraded with every possibility.
Enter into a lush walkway garden with pavers, plants, solar lights, and stone finish. As you enter the inviting living room you are welcomed with wood-like tile flooring in the entire house, recessed lights with a contemporary look and a neutral color paint.
A beautiful kitchen offers a breakfast nook, with brand new shaker cabinets, new LG appliances (refrigerator included), stone countertops with stainless steel sink, cabinet lighting, and a large size island to host the best party ever and a new French door with a built-in blind. Open floor plan opens to a large 400 sq ft family room enough to hold your inspirational design. Next to the kitchen the house offers a built in laundry with an LG stackable washer and dryer along with a pantry.
A wide hallway leads to three bedrooms that are decorated with modern 4 panel doors with plenty of closet space and fans for your comfort. The master offers a well lit walk-in closet with a master bath with a Wood Barn Door, a linen closet, a Laurel Fountry Modern Farmhouse Vanity Mirror, Wall mounted double sink vanity and newly decorated tiled shower with sliding glass doors.
New windows in the house are new dual pane, energy efficient offering the best protection from severe weather conditions and resistant to rust and corrosion and has a self-latching lock mechanism slides and locks efficiently, complete with window coverings
The hall bath is dressed with a Sydney 60" double bathroom vanity set from Coastal farmhouse, DeerValley Dual-Flush Elongated Toilet, Lithonia Modern and Contemporary Beveled Frameless Vanity Mirror and Halcomebe Brushed Nickel Vanity Light with a newly tiled tub/shower and sliding glass door.
Backyard porch is dressed with wood look tile, just like inside, has a fan with plenty of light to enjoy the outdoors at night, equipped with misters to keep cool during summer, with backyard decorated with landscaping, that is complete with drip system, new plants, zero maintenance green turf, pavers and matching rocks.
The covered garage in front has a never-seen feature - a tiled floor in the 400 square feet that offers an inviting look, ready for garage conversion in the future (that can be used as a recreational area). The garage is also equipped with an lockable attic door providing a sense of security for you.
Finishes inside the house have been chosen to match the modern look throughout. Plenty of insulation in the attic to keep the home cooler in warm weather or cooler in hot weather.
NO HOA! Great location with easy access to freeways, restaurants, shopping, schools, and parks to enjoy!
Location
State AZ
County Maricopa
Community Colonia Granada Unit 3
Direction East of 101 Freeway Head East Ray Rd, turn south on Arrowhead, then left on Megan St.
Rooms
Other Rooms Great Room, Family Room
Den/Bedroom Plus 3
Separate Den/Office N
Interior
Interior Features Eat-in Kitchen, Breakfast Bar, Kitchen Island, Pantry, 3/4 Bath Master Bdrm, Granite Counters
Heating Electric
Cooling Refrigeration, Ceiling Fan(s)
Flooring Tile
Fireplaces Number No Fireplace
Fireplaces Type None
Fireplace No
Window Features Double Pane Windows
SPA None
Exterior
Exterior Feature Covered Patio(s), Patio
Carport Spaces 2
Fence Block, Wood
Pool None
Utilities Available SRP
Amenities Available None
Roof Type Composition,Rolled/Hot Mop
Private Pool No
Building
Lot Description Desert Back, Desert Front, Gravel/Stone Front, Gravel/Stone Back, Synthetic Grass Frnt, Synthetic Grass Back
Story 1
Builder Name Unknown
Sewer Public Sewer
Water City Water
Architectural Style Ranch
Structure Type Covered Patio(s),Patio
New Construction No
Schools
Elementary Schools Hartford Sylvia Encinas Elementary
Middle Schools John M Andersen Elementary School
High Schools Chandler High School
School District Chandler Unified District
Others
HOA Fee Include No Fees
Senior Community No
Tax ID 302-48-762
Ownership Fee Simple
Acceptable Financing Cash, Conventional, FHA, VA Loan
Horse Property N
Listing Terms Cash, Conventional, FHA, VA Loan
Financing Cash
Read Less

Copyright 2024 Arizona Regional Multiple Listing Service, Inc. All rights reserved.
Bought with Venture REI, LLC
GET MORE INFORMATION





