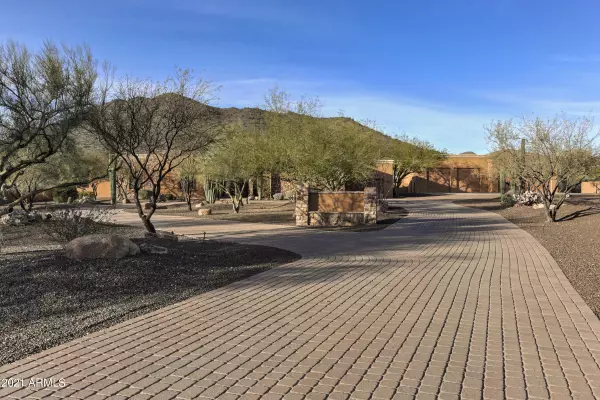For more information regarding the value of a property, please contact us for a free consultation.
35653 N 42ND Street Cave Creek, AZ 85331
Want to know what your home might be worth? Contact us for a FREE valuation!

Our team is ready to help you sell your home for the highest possible price ASAP
Key Details
Sold Price $2,000,000
Property Type Single Family Home
Sub Type Single Family - Detached
Listing Status Sold
Purchase Type For Sale
Square Footage 3,973 sqft
Price per Sqft $503
Subdivision Gated 5+/- Acres On Cave Creek Park W/ Guest House, Barn, & 10+ Car/Rv Garages.
MLS Listing ID 6303406
Sold Date 11/30/21
Bedrooms 5
HOA Y/N No
Originating Board Arizona Regional Multiple Listing Service (ARMLS)
Year Built 2004
Annual Tax Amount $3,953
Tax Year 2021
Lot Size 4.544 Acres
Acres 4.54
Property Description
This 4.5 acre horse property offers amazing mountain views, backs to the Cave Creek Regional Park, and has exquisite features throughout. The main house has 4 bedrooms plus a game room and 3 1/2 baths. Chefs kitchen with 6 burner gas cooktop, double ovens, Volcano granite and custom cabinetry. Guest house has 1 bedroom, bath and kitchenette. Detached 2475 sf garage has AC and bathroom. Horse lovers will appreciate the 4 stall barn w/ individual turnouts, 1 large side pen w/ cover, fans, misters, large tack room, fly spray system, roping arena, 4 horse walker w/ light. Add a swimming pool & spa, fire pit, built in grill, putting green and large entertaining space to complete this magnificent property!
Location
State AZ
County Maricopa
Community Gated 5+/- Acres On Cave Creek Park W/ Guest House, Barn, & 10+ Car/Rv Garages.
Direction North on 36th to Villa Cassandra, turn right. Left on 40th Street, right on Galvin. Stay on Galvin (past 2nd Galvin) to private road that turns north. Enter through the gate...
Rooms
Other Rooms Guest Qtrs-Sep Entrn, Separate Workshop, BonusGame Room
Guest Accommodations 620.0
Den/Bedroom Plus 7
Separate Den/Office Y
Interior
Interior Features Eat-in Kitchen, Kitchen Island, Double Vanity, Separate Shwr & Tub, Granite Counters
Heating Electric
Cooling Refrigeration
Fireplaces Type 3+ Fireplace, Exterior Fireplace, Fire Pit, Family Room, Master Bedroom
Fireplace Yes
SPA Private
Laundry Wshr/Dry HookUp Only
Exterior
Exterior Feature Circular Drive, Separate Guest House
Garage Electric Door Opener, Extnded Lngth Garage, Over Height Garage, Detached, RV Access/Parking, Gated, RV Garage
Garage Spaces 10.0
Garage Description 10.0
Fence Block, Other, Wrought Iron, See Remarks
Pool Heated, Private
Utilities Available APS, SW Gas
Amenities Available None
Waterfront No
View Mountain(s)
Roof Type Tile
Private Pool Yes
Building
Lot Description Sprinklers In Rear, Desert Front, Gravel/Stone Front, Synthetic Grass Back, Auto Timer H2O Back
Story 1
Builder Name J Ross
Sewer Septic in & Cnctd
Water City Water
Structure Type Circular Drive, Separate Guest House
Schools
Elementary Schools Black Mountain Elementary School
Middle Schools Sonoran Trails Middle School
High Schools Cactus Shadows High School
School District Cave Creek Unified District
Others
HOA Fee Include No Fees
Senior Community No
Tax ID 211-48-978
Ownership Fee Simple
Acceptable Financing Cash, Conventional, VA Loan
Horse Property Y
Horse Feature Arena, Barn, Bridle Path Access, Corral(s), Stall, Tack Room
Listing Terms Cash, Conventional, VA Loan
Financing Cash
Read Less

Copyright 2024 Arizona Regional Multiple Listing Service, Inc. All rights reserved.
Bought with HomeSmart
GET MORE INFORMATION





