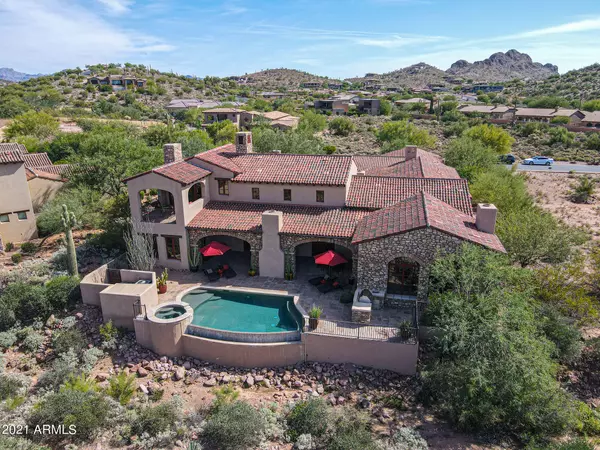For more information regarding the value of a property, please contact us for a free consultation.
3448 S FIRST WATER Trail Gold Canyon, AZ 85118
Want to know what your home might be worth? Contact us for a FREE valuation!

Our team is ready to help you sell your home for the highest possible price ASAP
Key Details
Sold Price $2,300,000
Property Type Single Family Home
Sub Type Single Family - Detached
Listing Status Sold
Purchase Type For Sale
Square Footage 5,838 sqft
Price per Sqft $393
Subdivision Superstition Mountain
MLS Listing ID 6309096
Sold Date 03/15/22
Style Spanish
Bedrooms 5
HOA Fees $232/qua
HOA Y/N Yes
Originating Board Arizona Regional Multiple Listing Service (ARMLS)
Year Built 2008
Annual Tax Amount $14,244
Tax Year 2021
Lot Size 0.781 Acres
Acres 0.78
Property Description
In Italy they call it LA DOLCE VITA... the sweet life. Indulge yourself in the sweet life at VILLA SAN GIUSEPPE. When you walk through the privacy gates into the enormous center courtyard, the sound of the fountain greets and sweeps you into another place and time. Behind the 11 foot tall arched entry door, practically any creature comfort you ever dreamed of awaits you. The house boasts an infinity edge pool, outdoor spa, two outdoor fire places, four indoor fireplaces, jacuzzi tub in primary bath, zero entry walk-in shower, dual vanities, 2 walk-in closets and 2 commodes are there as well. There is also a self contained casita for guests and a 3+ car spacious garage. LOOK FOR THE DRONE VIDEO AND VIRTUAL TOUR ATTACHED. Other amenities include a sound system throughout the house and outdoors, a new alarm system, theater sound for main TV in family room, 700 bottle wine cellar, soaring 20+ foot ceilings in the living room and 4 more grand fireplaces inside. Your gourmet kitchen has it all! Hand scraped walnut flooring that extends into the great room, Viking appliances, two dishwashers, new ice maker, warming drawer, armoire style built in refrigerator and separate freezer, dramatic arched stone range hood, an abundance of custom cabinetry and adjacent butler's pantry. There are multiple sinks and your granite topped island that measures 5 x 13 feet. The rear patio of Villa San Giuseppe is nestled in natural desert landscape dotted by massive saguaro cacti on the 10th hole of the beautiful Lost Gold Golf Course. The expansive view continues on towards the famous Flat Iron of Superstition Mountain which delights daily with its ever changing light and color.
Full Amenities Sheet under Document tab. High end finishes, the finest quality materials and craftsmanship at every turn, this custom home shows like new! There are 3 garage doors, however there is room for up to 5 vehicles once inside, shiny clean epoxy floors and a large storage/utility room! Other updates include lighting/dimmers throughout, new pool heater and salt cell system, new water softener and RO system, new exterior ground lighting and much more. Many furnishings and piano for sale outside of contract. Superstition Mountain offers 36 holes of Jack Nicklaus designed golf, spectacular clubhouse, pro shop, fitness center, tennis, pickleball, walking trails and nearby hiking trails. Superstition Mountain G&CC was recently voted the "Best" of the Phoenix Valley... "Best Golf Community" and "Most Scenic Course" by AZ Foothills Magazine. Plenty of room for family and friends, this home is your dream come true. You'll love it here!
Location
State AZ
County Pinal
Community Superstition Mountain
Direction US60 East to Superstition Mountain Drive left to Superstition Mountain Gatehouse.
Rooms
Other Rooms Guest Qtrs-Sep Entrn, Great Room, Family Room
Master Bedroom Split
Den/Bedroom Plus 5
Separate Den/Office N
Interior
Interior Features Master Downstairs, Eat-in Kitchen, Breakfast Bar, 9+ Flat Ceilings, Central Vacuum, Drink Wtr Filter Sys, Vaulted Ceiling(s), Wet Bar, Kitchen Island, Double Vanity, Full Bth Master Bdrm, Separate Shwr & Tub, Tub with Jets, High Speed Internet, Granite Counters
Heating Electric
Cooling Refrigeration, Programmable Thmstat, Ceiling Fan(s)
Flooring Carpet, Stone, Wood
Fireplaces Type Other (See Remarks), 3+ Fireplace, Exterior Fireplace, Family Room, Living Room, Master Bedroom, Gas
Fireplace Yes
Window Features Wood Frames,Double Pane Windows,Tinted Windows
SPA Heated,Private
Exterior
Exterior Feature Balcony, Covered Patio(s), Patio, Private Street(s), Private Yard, Built-in Barbecue, Separate Guest House
Garage Attch'd Gar Cabinets, Electric Door Opener, Extnded Lngth Garage, Separate Strge Area, Side Vehicle Entry, Permit Required
Garage Spaces 3.0
Garage Description 3.0
Fence Block, Wrought Iron
Pool Play Pool, Heated, Private
Community Features Gated Community, Community Spa Htd, Community Pool Htd, Guarded Entry, Golf, Concierge, Tennis Court(s), Biking/Walking Path, Clubhouse, Fitness Center
Utilities Available SRP, SW Gas
Amenities Available Club, Membership Opt, Management, Rental OK (See Rmks)
Waterfront No
View City Lights, Mountain(s)
Roof Type Tile
Private Pool Yes
Building
Lot Description Sprinklers In Rear, Sprinklers In Front, Desert Back, Desert Front, On Golf Course, Auto Timer H2O Front, Auto Timer H2O Back
Story 2
Builder Name Fleming Custom Homes
Sewer Private Sewer
Water Pvt Water Company
Architectural Style Spanish
Structure Type Balcony,Covered Patio(s),Patio,Private Street(s),Private Yard,Built-in Barbecue, Separate Guest House
New Construction Yes
Schools
Elementary Schools Peralta Trail Elementary School
Middle Schools Cactus Canyon Junior High
High Schools Apache Junction High School
School District Apache Junction Unified District
Others
HOA Name SMOA
HOA Fee Include Maintenance Grounds,Street Maint,Trash
Senior Community No
Tax ID 107-21-033
Ownership Fee Simple
Acceptable Financing Cash, Conventional
Horse Property N
Horse Feature See Remarks
Listing Terms Cash, Conventional
Financing Conventional
Read Less

Copyright 2024 Arizona Regional Multiple Listing Service, Inc. All rights reserved.
Bought with Keller Williams Arizona Realty
GET MORE INFORMATION





