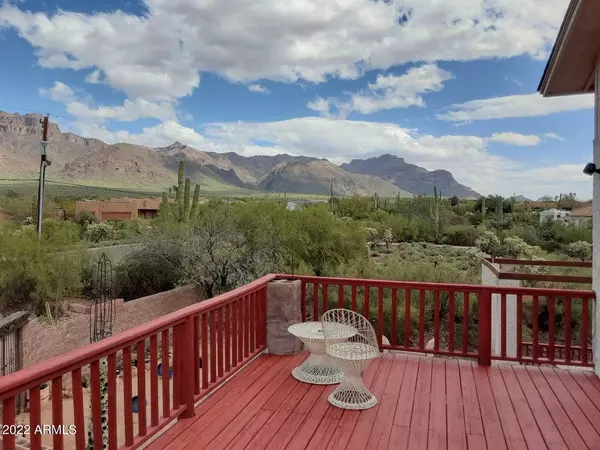For more information regarding the value of a property, please contact us for a free consultation.
5757 E 12TH Avenue Apache Junction, AZ 85119
Want to know what your home might be worth? Contact us for a FREE valuation!

Our team is ready to help you sell your home for the highest possible price ASAP
Key Details
Sold Price $600,000
Property Type Single Family Home
Sub Type Single Family - Detached
Listing Status Sold
Purchase Type For Sale
Square Footage 4,100 sqft
Price per Sqft $146
Subdivision S25 T1N R8E
MLS Listing ID 6364481
Sold Date 05/20/22
Style Territorial/Santa Fe
Bedrooms 3
HOA Y/N No
Originating Board Arizona Regional Multiple Listing Service (ARMLS)
Year Built 1990
Annual Tax Amount $1,810
Tax Year 2021
Lot Size 1.160 Acres
Acres 1.16
Property Description
Space...Space...Space for an: Office, Recreation Room, Entertainment Room, Gym, Living Room ... Could even be a '' MultiGenerational Home.'' 2 Large Primary Bedroom Suites - 1 Up, the other Downstairs. Change number of Bedrooms. 1.25 acres at the base of Superstition Mountains within 1/4 mile of Tralhead. Fabulous Sunrises & Sunsets, - Quietness - Existing houses and new houses are selling at 3 to 4 times the square footage cost even with 1/2 the Sq. Footage of this 4100 sq ft home !
Location
State AZ
County Pinal
Community S25 T1N R8E
Direction Route 60 E to Mountain View, At light turn left (North) onto Mountainview to Southern, Turn right (East) to Geronimo, Left (North) to 12th Ave, Turn right ((East), House is 2nd House on right
Rooms
Other Rooms Great Room, Media Room, Family Room, BonusGame Room
Master Bedroom Upstairs
Den/Bedroom Plus 5
Separate Den/Office Y
Interior
Interior Features Master Downstairs, Mstr Bdrm Sitting Rm, Upstairs, Walk-In Closet(s), Eat-in Kitchen, Breakfast Bar, Vaulted Ceiling(s), Pantry, 2 Master Baths, Full Bth Master Bdrm, Separate Shwr & Tub, Tub with Jets, High Speed Internet
Heating Electric
Cooling Refrigeration
Flooring Carpet, Tile
Fireplaces Type 1 Fireplace, Living Room
Fireplace Yes
Window Features Skylight(s), Double Pane Windows
SPA Above Ground, Heated, Private
Laundry 220 V Dryer Hookup, Dryer Included, Inside, Washer Included
Exterior
Exterior Feature Circular Drive, Covered Patio(s), Patio, Storage
Garage Common
Carport Spaces 2
Fence Wood, Wire
Pool None
Community Features Horse Facility, Biking/Walking Path, Fitness Center
Utilities Available SRP
Amenities Available Other
Waterfront No
View Mountain(s)
Roof Type Composition, Rolled/Hot Mop
Building
Lot Description Desert Front, Gravel/Stone Front, Natural Desert Front
Story 2
Builder Name UNKNOWN
Sewer Sewer - Available, Septic in & Cnctd, Septic Tank
Water Pvt Water Company
Architectural Style Territorial/Santa Fe
Structure Type Circular Drive, Covered Patio(s), Patio, Storage
New Construction Yes
Schools
Elementary Schools Desert Vista Elementary School
Middle Schools Cactus Canyon Junior High
High Schools Apache Junction High School
School District Apache Junction Unified District
Others
HOA Fee Include No Fees
Senior Community No
Tax ID 103-12-019-E
Ownership Fee Simple
Acceptable Financing Cash, Conventional, 1031 Exchange, VA Loan
Horse Property Y
Horse Feature Other
Listing Terms Cash, Conventional, 1031 Exchange, VA Loan
Financing Conventional
Read Less

Copyright 2024 Arizona Regional Multiple Listing Service, Inc. All rights reserved.
Bought with Kristopher Realty
GET MORE INFORMATION





