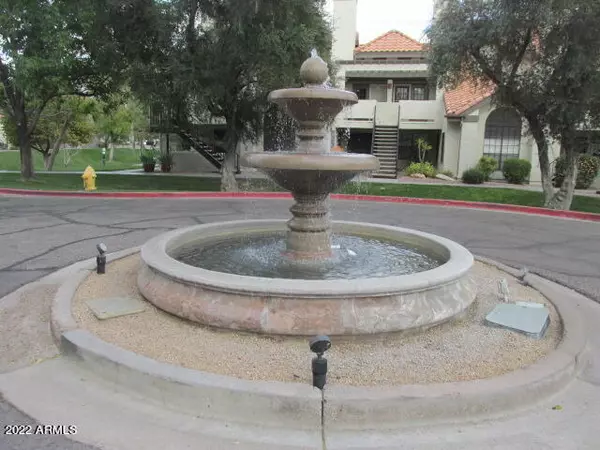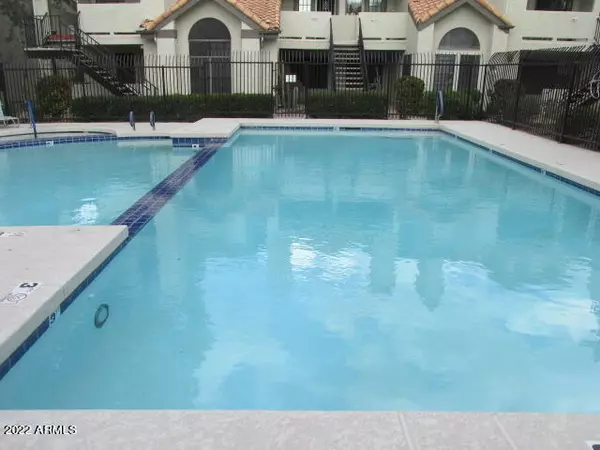For more information regarding the value of a property, please contact us for a free consultation.
2333 E SOUTHERN Avenue #2027 Tempe, AZ 85282
Want to know what your home might be worth? Contact us for a FREE valuation!

Our team is ready to help you sell your home for the highest possible price ASAP
Key Details
Sold Price $330,000
Property Type Condo
Sub Type Apartment Style/Flat
Listing Status Sold
Purchase Type For Sale
Square Footage 989 sqft
Price per Sqft $333
Subdivision Hudson Trace
MLS Listing ID 6367529
Sold Date 04/13/22
Bedrooms 2
HOA Fees $200/mo
HOA Y/N Yes
Originating Board Arizona Regional Multiple Listing Service (ARMLS)
Year Built 1986
Annual Tax Amount $967
Tax Year 2021
Lot Size 90 Sqft
Property Description
Welcome home to this terrific 2 bedroom 2 bath condo in Tempe. Improvements include new stainless appliances, resurfaced counters and cabinets, laminate flooring and updated fixtures. Move right in to this great condo. The kitchen has lots of cabinet and counter space and includes a refrigerator. Main floor has a great room, breakfast bar countertop, fireplace and the master bedroom. The entire 2nd floor is the additional bedroom and includes ceiling fan and 2 closets. This condo also has it's own 1 car garage! A rarely seen amenity for a condo. The community is very nicely kept and includes a pool, spa, ramadas and green spaces. Terrific Tempe location with great shopping, ASU and freeway access. Buyer to verify all info to their satisfaction.
Location
State AZ
County Maricopa
Community Hudson Trace
Direction East to Hudson Trace entrance, drive south and park in visitor space. Unit is directly west of the pool.
Rooms
Other Rooms Great Room
Master Bedroom Downstairs
Den/Bedroom Plus 2
Separate Den/Office N
Interior
Interior Features Master Downstairs, Breakfast Bar, Vaulted Ceiling(s), Pantry, Full Bth Master Bdrm, High Speed Internet, Laminate Counters
Heating Electric
Cooling Refrigeration, Ceiling Fan(s)
Flooring Laminate, Tile
Fireplaces Type 1 Fireplace, Family Room
Fireplace Yes
SPA None
Exterior
Exterior Feature Balcony
Garage Dir Entry frm Garage, Electric Door Opener
Garage Spaces 1.0
Garage Description 1.0
Fence None
Pool None
Community Features Community Spa Htd, Community Pool, Biking/Walking Path, Fitness Center
Utilities Available SRP
Amenities Available Management
Waterfront No
Roof Type Tile
Parking Type Dir Entry frm Garage, Electric Door Opener
Private Pool No
Building
Story 2
Builder Name unknown
Sewer Public Sewer
Water City Water
Structure Type Balcony
Schools
Elementary Schools Roosevelt Elementary School
Middle Schools Rhodes Junior High School
High Schools Dobson High School
School District Mesa Unified District
Others
HOA Name Hudson Trace
HOA Fee Include Roof Repair,Insurance,Sewer,Maintenance Grounds,Street Maint,Trash,Water,Roof Replacement,Maintenance Exterior
Senior Community No
Tax ID 134-44-442
Ownership Fee Simple
Acceptable Financing Cash, Conventional, FHA, VA Loan
Horse Property N
Listing Terms Cash, Conventional, FHA, VA Loan
Financing Conventional
Read Less

Copyright 2024 Arizona Regional Multiple Listing Service, Inc. All rights reserved.
Bought with HomeSmart
GET MORE INFORMATION





