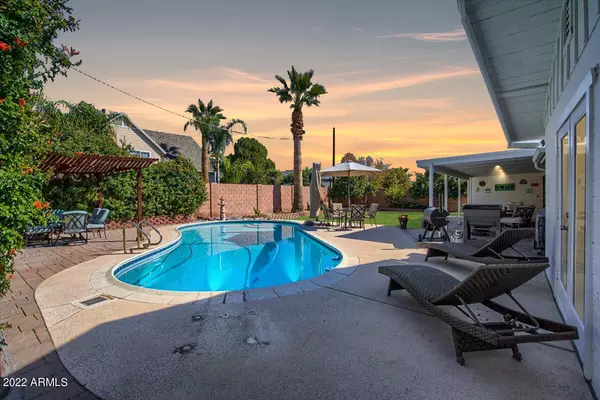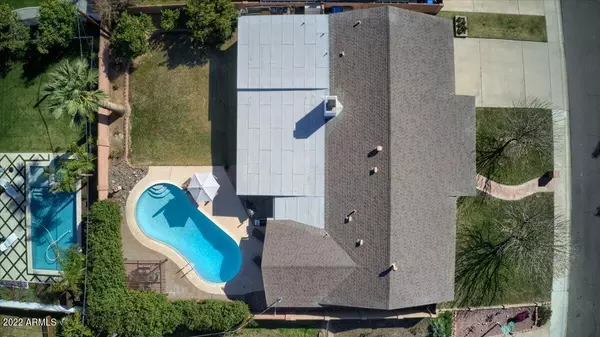For more information regarding the value of a property, please contact us for a free consultation.
7733 N 4TH Avenue Phoenix, AZ 85021
Want to know what your home might be worth? Contact us for a FREE valuation!

Our team is ready to help you sell your home for the highest possible price ASAP
Key Details
Sold Price $893,000
Property Type Single Family Home
Sub Type Single Family - Detached
Listing Status Sold
Purchase Type For Sale
Square Footage 2,481 sqft
Price per Sqft $359
Subdivision Orangewood Lots 11-15 Block 2
MLS Listing ID 6364675
Sold Date 04/19/22
Style Contemporary
Bedrooms 5
HOA Y/N No
Originating Board Arizona Regional Multiple Listing Service (ARMLS)
Year Built 1965
Annual Tax Amount $4,224
Tax Year 2021
Lot Size 10,285 Sqft
Acres 0.24
Property Description
WOW!!! Location Location! Meticulously maintained and updated home surrounded by tons of lush landscaping! Spacious floor plan with new porcelain tile floors, new trim, plantation shutters, and natural lighting that flows throughout! Custom Chef's kitchen boasts granite counter tops, built-in SS Bosch appliances and beautifully crafted cabinetry with breakfast room and panoramic views of Gorgeous Private backyard, Sparkling diving Pool, re-plastered 2021, grassy play areas, Covered Patio, and custom pergola. Attached guest suite with private bath and entrance. Exterior Paint 2022. Close to shopping, restaurants, entertainment and freeways!
Location
State AZ
County Maricopa
Community Orangewood Lots 11-15 Block 2
Direction Travel SOUTH on Central to Frier, WEST to property
Rooms
Den/Bedroom Plus 5
Ensuite Laundry WshrDry HookUp Only
Separate Den/Office N
Interior
Interior Features 3/4 Bath Master Bdrm, Granite Counters
Laundry Location WshrDry HookUp Only
Heating Natural Gas
Cooling Refrigeration, Wall/Window Unit(s), Ceiling Fan(s)
Flooring Carpet, Tile, Wood
Fireplaces Type 1 Fireplace, Family Room
Fireplace Yes
Window Features Double Pane Windows
SPA None
Laundry WshrDry HookUp Only
Exterior
Exterior Feature Covered Patio(s)
Garage Spaces 2.0
Garage Description 2.0
Fence Block
Pool Diving Pool, Private
Utilities Available SRP
Amenities Available Not Managed, None
Waterfront No
Roof Type Composition
Private Pool Yes
Building
Lot Description Grass Front, Grass Back
Story 1
Builder Name Unknown
Sewer Public Sewer
Water City Water
Architectural Style Contemporary
Structure Type Covered Patio(s)
Schools
Elementary Schools Madison Richard Simis School
Middle Schools Madison Meadows School
High Schools Central High School
School District Phoenix Union High School District
Others
HOA Fee Include No Fees
Senior Community No
Tax ID 160-42-011-F
Ownership Fee Simple
Acceptable Financing Cash, Conventional
Horse Property N
Listing Terms Cash, Conventional
Financing Conventional
Read Less

Copyright 2024 Arizona Regional Multiple Listing Service, Inc. All rights reserved.
Bought with Jorde Home and Land, LLC
GET MORE INFORMATION





