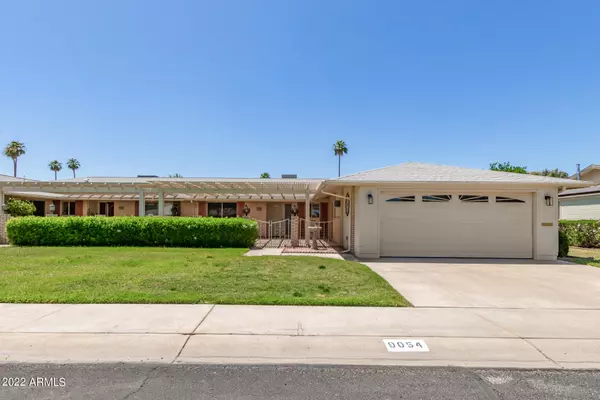For more information regarding the value of a property, please contact us for a free consultation.
9054 N 109TH Avenue Sun City, AZ 85351
Want to know what your home might be worth? Contact us for a FREE valuation!

Our team is ready to help you sell your home for the highest possible price ASAP
Key Details
Sold Price $325,000
Property Type Single Family Home
Sub Type Gemini/Twin Home
Listing Status Sold
Purchase Type For Sale
Square Footage 1,660 sqft
Price per Sqft $195
Subdivision Sun City Unit 9 Replat
MLS Listing ID 6403997
Sold Date 07/04/22
Bedrooms 2
HOA Fees $266/mo
HOA Y/N Yes
Originating Board Arizona Regional Multiple Listing Service (ARMLS)
Year Built 1969
Annual Tax Amount $768
Tax Year 2021
Lot Size 3,750 Sqft
Acres 0.09
Property Description
This home has been more than remodeled, it has been re-imagined by opening up the kitchen to the living areas, expanding the master closet, refinished cielings, paint, carpet & did I mention the GORGEOUS new contemporary kitchen with stainless steel appliances? This home has a fabulous front patio with long-lasting aluminum pergola for maximum shade. The back yard space features three stunning, mature citrus trees with the best oranges you can get and 2 grapefruit too! Tons of garage storage with peg board. Don't hesitate as this home is turn key and will look contemporary for a very long time to come. The list of updates and upgrades is very long, please ask your agent for the list as well as to see the home. Photos are virtually staged. HOA includes roof, water, sewer, gardener, driveway
Location
State AZ
County Maricopa
Community Sun City Unit 9 Replat
Rooms
Other Rooms Arizona RoomLanai
Master Bedroom Not split
Den/Bedroom Plus 3
Separate Den/Office Y
Interior
Interior Features Eat-in Kitchen, Kitchen Island, 3/4 Bath Master Bdrm, High Speed Internet, Granite Counters
Heating Electric
Cooling Refrigeration, Ceiling Fan(s)
Flooring Carpet, Vinyl
Fireplaces Type Gas
Fireplace Yes
SPA None
Laundry WshrDry HookUp Only
Exterior
Exterior Feature Covered Patio(s), Patio
Parking Features Attch'd Gar Cabinets
Garage Spaces 2.0
Garage Description 2.0
Fence None
Pool None
Landscape Description Irrigation Back, Irrigation Front
Community Features Community Spa Htd, Community Pool Htd, Golf, Horse Facility, Tennis Court(s), Biking/Walking Path, Clubhouse
Utilities Available APS
Roof Type Composition
Private Pool No
Building
Lot Description Grass Front, Grass Back, Irrigation Front, Irrigation Back
Story 1
Builder Name Del Webb
Sewer Public Sewer
Water City Water
Structure Type Covered Patio(s),Patio
New Construction No
Schools
Elementary Schools Adult
Middle Schools Adult
High Schools Adult
School District Out Of Area
Others
HOA Name Denham West
HOA Fee Include Insurance,Pest Control,Maintenance Grounds,Front Yard Maint,Trash,Maintenance Exterior
Senior Community Yes
Tax ID 142-85-035
Ownership Fee Simple
Acceptable Financing Conventional, FHA, VA Loan
Horse Property N
Listing Terms Conventional, FHA, VA Loan
Financing Conventional
Special Listing Condition Age Restricted (See Remarks)
Read Less

Copyright 2025 Arizona Regional Multiple Listing Service, Inc. All rights reserved.
Bought with HomeSmart




