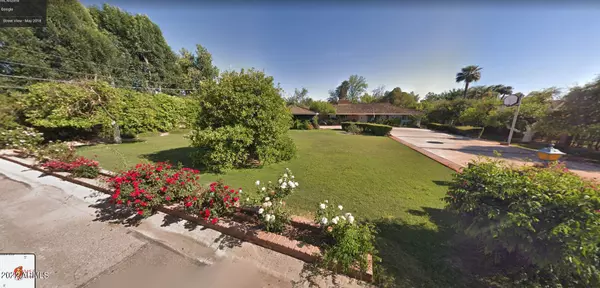For more information regarding the value of a property, please contact us for a free consultation.
345 E Pomona Road Phoenix, AZ 85020
Want to know what your home might be worth? Contact us for a FREE valuation!

Our team is ready to help you sell your home for the highest possible price ASAP
Key Details
Sold Price $1,340,625
Property Type Single Family Home
Sub Type Single Family - Detached
Listing Status Sold
Purchase Type For Sale
Square Footage 3,186 sqft
Price per Sqft $420
Subdivision Orangewood Lots 11-15 Block 2
MLS Listing ID 6420768
Sold Date 09/26/22
Style Ranch
Bedrooms 4
HOA Y/N No
Originating Board Arizona Regional Multiple Listing Service (ARMLS)
Year Built 1955
Annual Tax Amount $9,036
Tax Year 2021
Lot Size 0.973 Acres
Acres 0.97
Property Description
Rare, Private Estate now available in one of the most coveted locations in North Central Phoenix! This original 1950's Ranch Style Home is nestled on an ~acre at the end of a highly secluded, private drive just off the historical Murphy's Bride Path on Central Avenue. Surrounded by lush, mature trees and irrigated, expansive lawns, the home boasts incredible potential for remodeling or building your own custom dream home on this highly exclusive estate. This beautiful refuge offers the desirable A+ Madison School District, with prestigious private schools nearby. Only minutes from Phoenix's vibrant downtown restaurants, farmer's markets, and art museums. This original Ranch Style Home offers you a quiet sanctuary in the heart of North Central Phoenix. An incredibly rare opportunity!
Location
State AZ
County Maricopa
Community Orangewood Lots 11-15 Block 2
Direction North to Myrtle east at 3rd St changes to Pomona, a private road, last house on street.
Rooms
Other Rooms Library-Blt-in Bkcse, Separate Workshop, Great Room
Den/Bedroom Plus 6
Separate Den/Office Y
Interior
Interior Features Eat-in Kitchen, Breakfast Bar, Drink Wtr Filter Sys, No Interior Steps, Pantry, Double Vanity, Full Bth Master Bdrm, High Speed Internet, Granite Counters
Heating Natural Gas
Cooling Refrigeration, Ceiling Fan(s)
Flooring Carpet, Tile, Wood
Fireplaces Type 2 Fireplace, Living Room
Fireplace Yes
SPA None
Exterior
Exterior Feature Covered Patio(s), Gazebo/Ramada, Patio, Private Street(s), Storage, Built-in Barbecue
Garage Attch'd Gar Cabinets, Dir Entry frm Garage, Electric Door Opener, Extnded Lngth Garage, Separate Strge Area
Garage Spaces 2.0
Garage Description 2.0
Fence Chain Link
Pool Diving Pool, Private
Landscape Description Irrigation Back, Flood Irrigation, Irrigation Front
Utilities Available SRP
Amenities Available Not Managed
Waterfront No
Roof Type Rolled/Hot Mop,Shake
Parking Type Attch'd Gar Cabinets, Dir Entry frm Garage, Electric Door Opener, Extnded Lngth Garage, Separate Strge Area
Private Pool Yes
Building
Lot Description Grass Front, Grass Back, Irrigation Front, Irrigation Back, Flood Irrigation
Story 1
Builder Name Unknown
Sewer Sewer in & Cnctd, Public Sewer
Water City Water
Architectural Style Ranch
Structure Type Covered Patio(s),Gazebo/Ramada,Patio,Private Street(s),Storage,Built-in Barbecue
New Construction No
Schools
Elementary Schools Madison Meadows School
Middle Schools Country Meadows Elementary School
High Schools Central High School
School District Phoenix Union High School District
Others
HOA Fee Include No Fees
Senior Community No
Tax ID 160-30-045-A
Ownership Fee Simple
Acceptable Financing Cash, Conventional
Horse Property N
Listing Terms Cash, Conventional
Financing Conventional
Read Less

Copyright 2024 Arizona Regional Multiple Listing Service, Inc. All rights reserved.
Bought with HomeSmart
GET MORE INFORMATION





