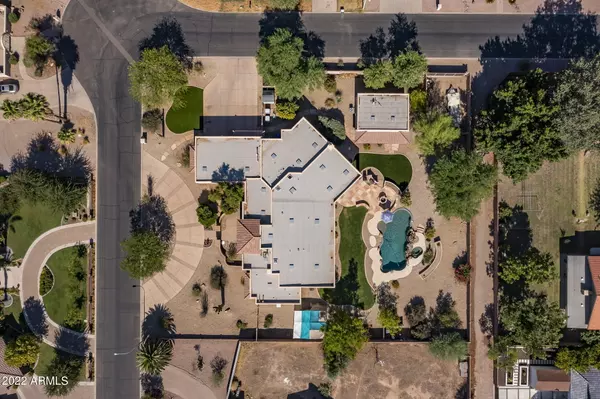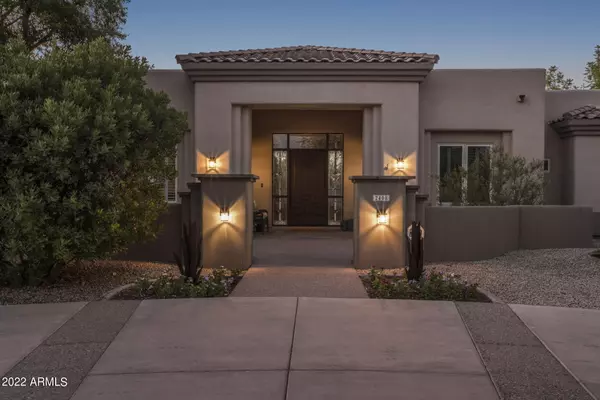For more information regarding the value of a property, please contact us for a free consultation.
2408 W LAREDO Street Chandler, AZ 85224
Want to know what your home might be worth? Contact us for a FREE valuation!

Our team is ready to help you sell your home for the highest possible price ASAP
Key Details
Sold Price $1,460,000
Property Type Single Family Home
Sub Type Single Family - Detached
Listing Status Sold
Purchase Type For Sale
Square Footage 4,330 sqft
Price per Sqft $337
Subdivision Central Ridge Estates
MLS Listing ID 6432074
Sold Date 09/02/22
Style Territorial/Santa Fe
Bedrooms 5
HOA Y/N No
Originating Board Arizona Regional Multiple Listing Service (ARMLS)
Year Built 2001
Annual Tax Amount $7,438
Tax Year 2021
Lot Size 0.756 Acres
Acres 0.76
Property Description
Stunning single-level custom home with 5 bedrooms, 4 baths, beautiful office/den and private 1 bed/1 bath casita. Home is 4,330sqft, casita is 680sqft offering 5,010sqft of well-appointed living area. Semi-circular drive brings you to a grand courtyard entry. Enter into the lovely formal living and dining room areas with dramatic 12'ceilings. Chefs dream kitchen boasts upgraded cabinetry, granite countertops, breakfast bar, desk area, wet bar with a wine refrigerator and overlooks a large family room with a gas fireplace. The outdoor oasis, on a 33Ksqft lot, defines outdoor entertaining with an oversized patio, gorgeous pool/spa with waterfall, BBQ grill, firepit and raised garden. Amenities include an oversized 3 car garage, RV access/parking, storage and separate RV cleanout. Includes Parcel #302-45-057 A and B.
8 Foot Garage Doors, 3.5+ Garage - 40 X 30; Heavy duty electrical circuits.
2 Septic Tanks - 1 for main house, 1 for guest house and RV cleanout.
All bedroom closets are walk-in.
Shutters throughout.
3 HVAC units support main house. 1 HVAC unit supports guest house.
Location
State AZ
County Maricopa
Community Central Ridge Estates
Direction West on Galveston St; North on Bullmoose Dr; West on Laredo St; Property is on North side.
Rooms
Other Rooms Family Room
Guest Accommodations 680.0
Master Bedroom Split
Den/Bedroom Plus 6
Separate Den/Office Y
Interior
Interior Features Breakfast Bar, 9+ Flat Ceilings, Drink Wtr Filter Sys, Kitchen Island, Pantry, Double Vanity, Full Bth Master Bdrm, Separate Shwr & Tub, Tub with Jets, High Speed Internet, Granite Counters
Heating Natural Gas
Cooling Refrigeration, Ceiling Fan(s)
Flooring Carpet, Tile
Fireplaces Type 1 Fireplace, Fire Pit, Family Room, Gas
Fireplace Yes
Window Features Double Pane Windows
SPA Heated,Private
Laundry Wshr/Dry HookUp Only
Exterior
Exterior Feature Circular Drive, Covered Patio(s), Patio, Private Yard, Built-in Barbecue, Separate Guest House
Parking Features Attch'd Gar Cabinets, Dir Entry frm Garage, Electric Door Opener, Over Height Garage, RV Gate, Side Vehicle Entry, RV Access/Parking
Garage Spaces 3.5
Garage Description 3.5
Fence Block
Pool Heated, Private
Utilities Available SRP, SW Gas
Amenities Available None
Roof Type Reflective Coating,Tile,Rolled/Hot Mop
Private Pool Yes
Building
Lot Description Sprinklers In Rear, Sprinklers In Front, Corner Lot, Desert Front, Grass Back, Synthetic Grass Back, Auto Timer H2O Front, Auto Timer H2O Back
Story 1
Builder Name Custom
Sewer Other, Septic in & Cnctd, Septic Tank
Water City Water
Architectural Style Territorial/Santa Fe
Structure Type Circular Drive,Covered Patio(s),Patio,Private Yard,Built-in Barbecue, Separate Guest House
New Construction No
Schools
Elementary Schools John M Andersen Elementary School
Middle Schools John M Andersen Jr High School
High Schools Chandler High School
School District Chandler Unified District
Others
HOA Fee Include No Fees
Senior Community No
Tax ID 302-45-057-A
Ownership Fee Simple
Acceptable Financing Cash, Conventional, FHA, VA Loan
Horse Property Y
Listing Terms Cash, Conventional, FHA, VA Loan
Financing Other
Read Less

Copyright 2024 Arizona Regional Multiple Listing Service, Inc. All rights reserved.
Bought with HomeSmart
GET MORE INFORMATION





