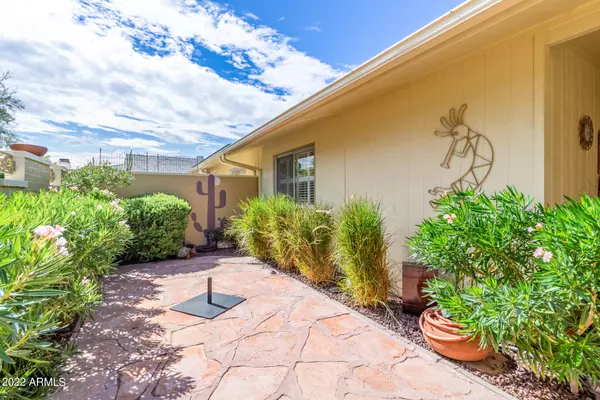For more information regarding the value of a property, please contact us for a free consultation.
12702 W ASHWOOD Drive Sun City West, AZ 85375
Want to know what your home might be worth? Contact us for a FREE valuation!

Our team is ready to help you sell your home for the highest possible price ASAP
Key Details
Sold Price $299,000
Property Type Single Family Home
Sub Type Gemini/Twin Home
Listing Status Sold
Purchase Type For Sale
Square Footage 1,593 sqft
Price per Sqft $187
Subdivision Sun City West Unit 11
MLS Listing ID 6446414
Sold Date 10/07/22
Style Ranch
Bedrooms 2
HOA Fees $341/mo
HOA Y/N Yes
Originating Board Arizona Regional Multiple Listing Service (ARMLS)
Year Built 1980
Annual Tax Amount $1,166
Tax Year 2021
Lot Size 371 Sqft
Acres 0.01
Property Description
Be the proud owner of this charming 2 bed, 2 bath property nestled in the highly desired Adult Community of Little Lake! Come inside to discover a welcoming living/dining area showcasing neutral tile floor, soothing palette throughout, and plantation shutters. You'll love cooking delicious recipes in the immaculate eat-in kitchen comprised of a plethora of cabinets, wall oven, stylish tile backsplash, and recessed lighting. End your long and busy day in the primary bedroom featuring a private bathroom and a walk-in closet. Enjoy relaxing without worrying about the weather in the fabulous Arizona room offering amazing golf course views! Don't let this fantastic opportunity pass you by! Call to schedule a visit today!
Location
State AZ
County Maricopa
Community Sun City West Unit 11
Direction Head northwest on R H Johnson Blvd towards 128th Ave. Turn right at the 1st intersection onto 128th Ave & right on Ashwood Dr. Property is on the left.
Rooms
Other Rooms Arizona RoomLanai
Master Bedroom Not split
Den/Bedroom Plus 2
Separate Den/Office N
Interior
Interior Features Eat-in Kitchen, No Interior Steps, 3/4 Bath Master Bdrm, High Speed Internet, Laminate Counters
Heating Electric
Cooling Refrigeration, Ceiling Fan(s)
Flooring Tile
Fireplaces Number No Fireplace
Fireplaces Type None
Fireplace No
SPA None
Laundry In Garage, Wshr/Dry HookUp Only
Exterior
Exterior Feature Patio
Parking Features Dir Entry frm Garage, Electric Door Opener
Garage Spaces 2.0
Garage Description 2.0
Fence Block, Partial
Pool None
Community Features Community Spa Htd, Community Pool Htd, Community Media Room, Golf, Tennis Court(s), Racquetball, Biking/Walking Path, Clubhouse, Fitness Center
Utilities Available APS
Amenities Available Management
Roof Type Composition
Private Pool No
Building
Lot Description Desert Front, Gravel/Stone Front, Grass Front, Grass Back
Story 1
Builder Name DEL WEBB
Sewer Public Sewer
Water City Water
Architectural Style Ranch
Structure Type Patio
New Construction No
Schools
Elementary Schools Adult
Middle Schools Adult
High Schools Adult
School District Out Of Area
Others
HOA Name Little Lake
HOA Fee Include Maintenance Grounds
Senior Community Yes
Tax ID 232-04-719
Ownership Fee Simple
Acceptable Financing Cash, Conventional, FHA, VA Loan
Horse Property N
Listing Terms Cash, Conventional, FHA, VA Loan
Financing Conventional
Read Less

Copyright 2025 Arizona Regional Multiple Listing Service, Inc. All rights reserved.
Bought with Highgarden Real Estate




