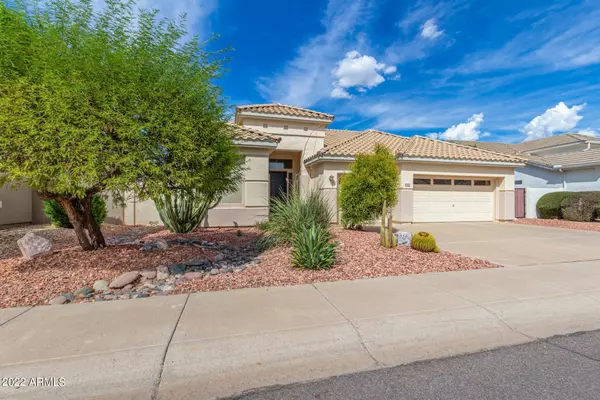For more information regarding the value of a property, please contact us for a free consultation.
1526 E Monterey Street Chandler, AZ 85225
Want to know what your home might be worth? Contact us for a FREE valuation!

Our team is ready to help you sell your home for the highest possible price ASAP
Key Details
Sold Price $610,000
Property Type Single Family Home
Sub Type Single Family - Detached
Listing Status Sold
Purchase Type For Sale
Square Footage 2,321 sqft
Price per Sqft $262
Subdivision Superstition Ranch Parcel 5B
MLS Listing ID 6470427
Sold Date 01/05/23
Bedrooms 3
HOA Fees $71/mo
HOA Y/N Yes
Originating Board Arizona Regional Multiple Listing Service (ARMLS)
Year Built 1998
Annual Tax Amount $2,142
Tax Year 2022
Lot Size 7,708 Sqft
Acres 0.18
Property Description
Stunning Ashley Park rare triple split 3 + Den floorplan, offering 3 full baths in a single level! This gorgeous home has been updated for energy efficiency with R17 Rhino Shield, Solar Ready 17.5 SEER rated AC, & a tankless hot water heater. Upon Entry behold the beautiful natural maple hardwood floors, tiled baths, decor paint, custom lighting & French doors, plus sunscreens, soft-water system, whole house water filtration, & surround sound in family room & patio. Enjoy the Gourmet Kitchen which features granite counters, gas range, B/I wine frig, plus a large breakfast bar great for entertaining. Fabulous resort yard offers a Ramada for relaxing by the sparkling salt water pool with waterfall, outdoor drapes, misting system, and a chef style outdoor kitchen perfect for entertaining!
Location
State AZ
County Maricopa
Community Superstition Ranch Parcel 5B
Direction W. on Ray, S. on Superstition Blvd., E. on Ivanhoe, S. on Nantucket, E. on Monterey
Rooms
Other Rooms Family Room
Master Bedroom Split
Den/Bedroom Plus 4
Separate Den/Office Y
Interior
Interior Features Eat-in Kitchen, Breakfast Bar, 9+ Flat Ceilings, Drink Wtr Filter Sys, No Interior Steps, Vaulted Ceiling(s), Kitchen Island, Pantry, Double Vanity, Full Bth Master Bdrm, Separate Shwr & Tub, High Speed Internet, Granite Counters
Heating Natural Gas
Cooling Refrigeration, Programmable Thmstat
Flooring Carpet, Tile, Wood
Fireplaces Type 1 Fireplace, Family Room, Gas
Fireplace Yes
Window Features Skylight(s),Double Pane Windows
SPA None
Exterior
Exterior Feature Covered Patio(s), Gazebo/Ramada, Misting System, Built-in Barbecue
Garage Attch'd Gar Cabinets, Dir Entry frm Garage, Electric Door Opener, RV Gate
Garage Spaces 3.0
Garage Description 3.0
Fence Block
Pool Play Pool, Private
Community Features Playground, Biking/Walking Path
Utilities Available SRP, SW Gas
Amenities Available FHA Approved Prjct, Management, VA Approved Prjct
Waterfront No
Roof Type Tile
Private Pool Yes
Building
Lot Description Sprinklers In Rear, Sprinklers In Front, Desert Back, Desert Front, Auto Timer H2O Front, Auto Timer H2O Back
Story 1
Builder Name Fulton
Sewer Public Sewer
Water City Water
Structure Type Covered Patio(s),Gazebo/Ramada,Misting System,Built-in Barbecue
New Construction No
Schools
Elementary Schools Sanborn Elementary School
Middle Schools Willis Junior High School
High Schools Chandler High School
School District Chandler Unified District
Others
HOA Name Ashley Park HOA
HOA Fee Include Maintenance Grounds
Senior Community No
Tax ID 310-08-285
Ownership Fee Simple
Acceptable Financing Cash, Conventional, FHA, VA Loan
Horse Property N
Listing Terms Cash, Conventional, FHA, VA Loan
Financing Conventional
Read Less

Copyright 2024 Arizona Regional Multiple Listing Service, Inc. All rights reserved.
Bought with Jason Mitchell Real Estate
GET MORE INFORMATION





