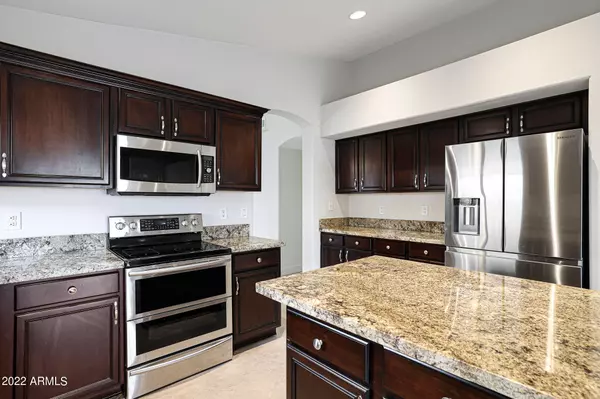For more information regarding the value of a property, please contact us for a free consultation.
4316 E ROWEL Road Phoenix, AZ 85050
Want to know what your home might be worth? Contact us for a FREE valuation!

Our team is ready to help you sell your home for the highest possible price ASAP
Key Details
Sold Price $612,500
Property Type Single Family Home
Sub Type Single Family - Detached
Listing Status Sold
Purchase Type For Sale
Square Footage 1,845 sqft
Price per Sqft $331
Subdivision Tatum Highlands
MLS Listing ID 6501050
Sold Date 01/27/23
Style Ranch
Bedrooms 4
HOA Fees $37/qua
HOA Y/N Yes
Originating Board Arizona Regional Multiple Listing Service (ARMLS)
Year Built 1997
Annual Tax Amount $3,205
Tax Year 2022
Lot Size 5,251 Sqft
Acres 0.12
Property Description
Upgraded home in Tatum Highlands features on-trend finishes and a well laid out floor plan that is move-in ready! Featuring four bedrooms, two bathrooms, an open kitchen/family room with gas fireplace, and formal living and dining spaces, this home was remodeled with superb attention to detail and pristine care. Full interior and exterior paint was completed in 2022 and the roof underlayment was replaced in 2020, just some of the upgrades completed. The backyard is an owner's oasis with a sparkling pool, covered patio, artificial turf and a fully fenced block wall. The new front door ushers inside the home with new hardwood and ceramic tile floors throughout. The home is well lit with added can lighting and natural light from the windows. The master bedroom has a walk-in closet and a remodeled bathroom complete with new toilet in the private water closet, new countertops, LED back lit vanity mirror, soaking tub and a glass framed shower. The three guest bedrooms allow for plenty of additional sleeping space and a remodeled hall bath.
The kitchen has a center island for prep and storage, newer stainless steel appliances, walk-in pantry, granite counters, and beautifully stained cabinetry. The two car garage has epoxy floors, storage shelving and a mini-split for cooling and heating. The large laundry has direct entry from the garage with an LG washer and dryer, wood counter, and overhead floating shelves and cabinetry.
Other upgrades include: new door handles and hinges; new light fixtures; new smoke detectors; keyless front entry; new SMART ceiling fans controlled via an app; window treatments; HVAC replaced; floating shelving in the hallway; fireplace with new surround; large laundry with direct entry from the garage. Great community, great schools, and easy access to shopping and dining make this a must see home!
Location
State AZ
County Maricopa
Community Tatum Highlands
Direction From Tatum Blvd go West on Jomax - Turn South on 43rd Place - Take your first left on Rowel - 3rd House on your left.
Rooms
Other Rooms Family Room
Den/Bedroom Plus 4
Ensuite Laundry Engy Star (See Rmks)
Separate Den/Office N
Interior
Interior Features Eat-in Kitchen, Breakfast Bar, 9+ Flat Ceilings, No Interior Steps, Soft Water Loop, Vaulted Ceiling(s), Kitchen Island, Pantry, Double Vanity, Full Bth Master Bdrm, Separate Shwr & Tub, High Speed Internet, Granite Counters
Laundry Location Engy Star (See Rmks)
Heating Mini Split, Electric
Cooling Refrigeration, Programmable Thmstat, Ceiling Fan(s), ENERGY STAR Qualified Equipment
Flooring Tile, Wood
Fireplaces Type 1 Fireplace, Family Room, Gas
Fireplace Yes
Window Features Double Pane Windows
SPA None
Laundry Engy Star (See Rmks)
Exterior
Exterior Feature Covered Patio(s)
Garage Dir Entry frm Garage, Electric Door Opener, Temp Controlled
Garage Spaces 2.0
Garage Description 2.0
Fence Block
Pool Play Pool, Private
Community Features Playground, Biking/Walking Path
Utilities Available APS, SW Gas
Amenities Available Management, Rental OK (See Rmks)
Waterfront No
Roof Type Tile
Parking Type Dir Entry frm Garage, Electric Door Opener, Temp Controlled
Private Pool Yes
Building
Lot Description Sprinklers In Rear, Sprinklers In Front, Gravel/Stone Front, Gravel/Stone Back, Synthetic Grass Back, Auto Timer H2O Front, Auto Timer H2O Back
Story 1
Builder Name Presley
Sewer Public Sewer
Water City Water
Architectural Style Ranch
Structure Type Covered Patio(s)
Schools
Elementary Schools Wildfire Elementary School
Middle Schools Explorer Middle School
High Schools Pinnacle High School
School District Paradise Valley Unified District
Others
HOA Name Tatum Highlands
HOA Fee Include Maintenance Grounds
Senior Community No
Tax ID 212-09-552
Ownership Fee Simple
Acceptable Financing Cash, Conventional
Horse Property N
Listing Terms Cash, Conventional
Financing Other
Read Less

Copyright 2024 Arizona Regional Multiple Listing Service, Inc. All rights reserved.
Bought with HomeSmart
GET MORE INFORMATION





