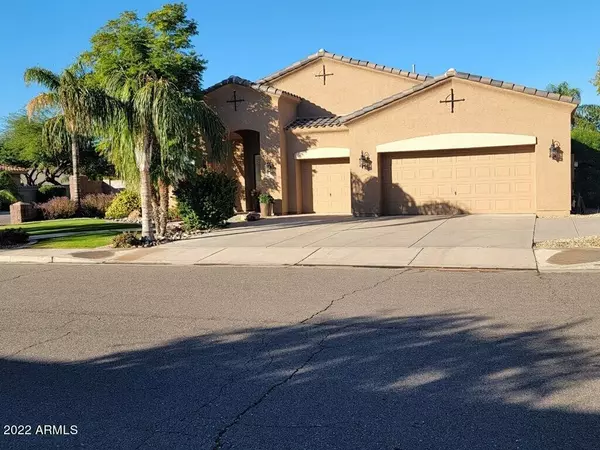For more information regarding the value of a property, please contact us for a free consultation.
4780 S ROBINS Way Chandler, AZ 85249
Want to know what your home might be worth? Contact us for a FREE valuation!

Our team is ready to help you sell your home for the highest possible price ASAP
Key Details
Sold Price $720,000
Property Type Single Family Home
Sub Type Single Family - Detached
Listing Status Sold
Purchase Type For Sale
Square Footage 3,087 sqft
Price per Sqft $233
Subdivision Symphony 3
MLS Listing ID 6477897
Sold Date 03/20/23
Bedrooms 4
HOA Fees $81/qua
HOA Y/N Yes
Originating Board Arizona Regional Multiple Listing Service (ARMLS)
Year Built 2003
Annual Tax Amount $3,182
Tax Year 2022
Lot Size 0.289 Acres
Acres 0.29
Property Description
Pride of ownership! Meticulously maintained corner lot single-level home in the highly sought-after Symphony 3 community in Chandler. No neighbors behind or on the side. Highly upgraded split layout 4 bedrooms- 3 full baths, separate office, and den features 10' ceilings, formal living/dining room. Spacious open floor plan for the kitchen, dining, and family room with stacked stone gas fireplace. The kitchen features SS appliances, a large center island w/breakfast bar, spacious granite countertops, and custom backsplash, ample cabinet space, a breakfast nook, and X-LARGE walk-in pantry. The master bedroom suite has a double french door to the patio and ensuite master bath that has double sinks with a middle vanity area, a separate soaking tub and shower, a large custom walk-in closet with plenty of storage space, racks, and drawers.
Bedroom 2 - Enlarged room with Slider door access to Patio. Bedrooms 2 & 3 feature Jack-n-Jill layout to Full 2nd Bath area.
Bedroom 4 has open access to the 3rd Full Bath area. The front and back yards are professionally landscaped. Enjoy the Arizona sunset from the oversized and entertaining backyard that has a custom-designed patio with 1,122 sq ft of cathedral ceilings, high flat ceilings lattice roofing, and six Roman columns, along with recessed adjustable lighting and fans, palm trees and mature fruit trees. The home has a 2.5 extended car garage along with an extended private driveway for RV parking. Other features and upgrades: 2022 - Total roof replacement tile and high-performance underlayment - 30yr warranty, 2022 Trane AC units, New water softener, and water heater, Newly remolded master bathroom with extended shower, Living room surround sound speakers for theater viewing, Newly installed decorative faux wood Panel Tv wall, New shutters and bedroom flooring throughout, New bathroom light fixtures and faucets, 2yr old GE profile dishwasher, Profile convection oven stove, and refrigerator. 2 new sheds placed on newly laid concrete slabs, New front door with iron décor, 2022 New Garage door opener, New garage Steele upgraded full floor, garage wall cabinets and much more. This home is a must-see!
Location
State AZ
County Maricopa
Community Symphony 3
Direction East on Chandler Heights, North on S. Crossbow Way at traffic light, East on Lynx Way. House is on North West corner of E Lynx Way and S Robins Way.
Rooms
Master Bedroom Split
Den/Bedroom Plus 5
Separate Den/Office Y
Interior
Interior Features Eat-in Kitchen, Breakfast Bar, No Interior Steps, Vaulted Ceiling(s), Kitchen Island, Double Vanity, Full Bth Master Bdrm, Separate Shwr & Tub, Granite Counters
Heating Natural Gas
Cooling Refrigeration, Ceiling Fan(s)
Fireplaces Type 1 Fireplace, Family Room, Gas
Fireplace Yes
SPA None
Laundry WshrDry HookUp Only
Exterior
Garage Electric Door Opener, Extnded Lngth Garage, Over Height Garage, RV Access/Parking
Garage Spaces 2.5
Garage Description 2.5
Fence Block
Pool None
Community Features Biking/Walking Path
Utilities Available SRP, SW Gas
Amenities Available Management
Waterfront No
Roof Type Tile
Accessibility Accessible Hallway(s)
Private Pool No
Building
Lot Description Sprinklers In Rear, Sprinklers In Front, Corner Lot, Gravel/Stone Front, Gravel/Stone Back, Grass Front, Grass Back, Auto Timer H2O Front, Auto Timer H2O Back
Story 1
Builder Name Hancock
Sewer Public Sewer
Water City Water
New Construction No
Schools
Elementary Schools Ira A. Fulton Elementary
Middle Schools Santan Junior High School
High Schools Hamilton High School
School District Chandler Unified District
Others
HOA Name Symphony 3
HOA Fee Include Maintenance Grounds
Senior Community No
Tax ID 303-46-090
Ownership Fee Simple
Acceptable Financing Conventional, FHA
Horse Property N
Listing Terms Conventional, FHA
Financing Cash
Read Less

Copyright 2024 Arizona Regional Multiple Listing Service, Inc. All rights reserved.
Bought with HomeSmart
GET MORE INFORMATION





