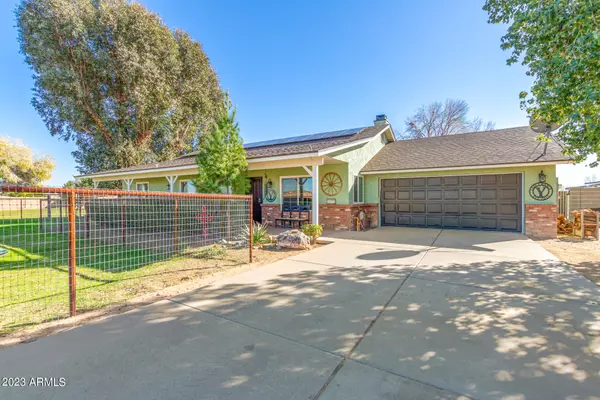For more information regarding the value of a property, please contact us for a free consultation.
18535 W NORTHERN Avenue Waddell, AZ 85355
Want to know what your home might be worth? Contact us for a FREE valuation!

Our team is ready to help you sell your home for the highest possible price ASAP
Key Details
Sold Price $721,900
Property Type Single Family Home
Sub Type Single Family - Detached
Listing Status Sold
Purchase Type For Sale
Square Footage 1,874 sqft
Price per Sqft $385
Subdivision Clearwater Farms
MLS Listing ID 6515836
Sold Date 06/21/23
Style Ranch
Bedrooms 4
HOA Fees $20/ann
HOA Y/N Yes
Originating Board Arizona Regional Multiple Listing Service (ARMLS)
Year Built 1990
Annual Tax Amount $1,833
Tax Year 2022
Lot Size 1.000 Acres
Acres 1.0
Property Description
VA ASSUMABLE MTG @ 3.0%! Contact us for details! Prime location near riding trails! Recently remodeled & located on irrigated horse property with a POOL, horse stalls, pasture, tack room + shed w/lofts & adorable chicken coop! Gorgeous curb appeal w/freshly painted exterior, professionally trimmed trees & manicured grounds. Inside you'll find a spacious family room w/newly cleaned wood burning fireplace, custom shiplap wall & low maintenance laminate hardwood flooring. Upgraded farmhouse kitchen has all the bells & whistles! Spacious primary suite has vanity w/marble counters & walk in tiled shower. Private backyard has gorgeous mtn views! Backyard has smart use of space being divided into sections: pool area, fruit tree + grapevine, horse stalls, round pen + pasture. Too much to list!
Location
State AZ
County Maricopa
Community Clearwater Farms
Direction Heading west on Northern from 185th Avenue, house is second on the left.
Rooms
Other Rooms Separate Workshop, Family Room
Den/Bedroom Plus 4
Separate Den/Office N
Interior
Interior Features Eat-in Kitchen, Breakfast Bar, No Interior Steps, Soft Water Loop, Pantry, Full Bth Master Bdrm, Granite Counters
Heating Electric
Cooling Refrigeration, Ceiling Fan(s)
Flooring Laminate, Tile, Wood
Fireplaces Type 1 Fireplace, Fire Pit, Family Room, Living Room
Fireplace Yes
Window Features Double Pane Windows,Low Emissivity Windows
SPA None
Exterior
Exterior Feature Covered Patio(s), Patio, Storage, RV Hookup
Garage Electric Door Opener, RV Access/Parking
Garage Spaces 2.0
Garage Description 2.0
Fence Block, Chain Link
Pool Play Pool, Fenced, Private
Landscape Description Irrigation Back, Flood Irrigation, Irrigation Front
Utilities Available APS
Waterfront No
View Mountain(s)
Roof Type Composition
Parking Type Electric Door Opener, RV Access/Parking
Private Pool Yes
Building
Lot Description Grass Front, Grass Back, Irrigation Front, Irrigation Back, Flood Irrigation
Story 1
Builder Name Custom
Sewer Septic in & Cnctd
Water Pvt Water Company
Architectural Style Ranch
Structure Type Covered Patio(s),Patio,Storage,RV Hookup
Schools
Elementary Schools Scott L Libby Elementary School
Middle Schools Verrado Middle School
High Schools Canyon View High School
School District Agua Fria Union High School District
Others
HOA Name Clearwater Farms
HOA Fee Include Other (See Remarks)
Senior Community No
Tax ID 502-20-047-A
Ownership Fee Simple
Acceptable Financing Cash, Conventional, FHA, VA Loan
Horse Property Y
Horse Feature Arena, Auto Water, Barn, Corral(s), Stall, Tack Room
Listing Terms Cash, Conventional, FHA, VA Loan
Financing VA
Read Less

Copyright 2024 Arizona Regional Multiple Listing Service, Inc. All rights reserved.
Bought with Realty ONE Group
GET MORE INFORMATION





