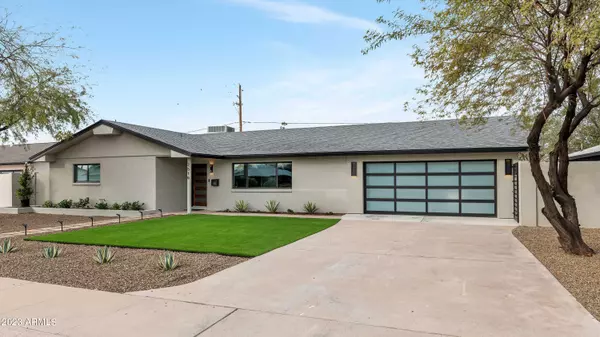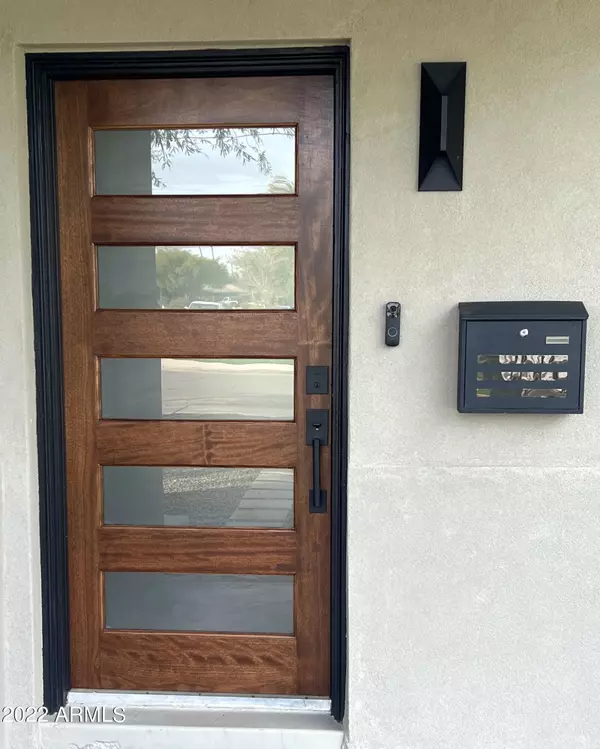For more information regarding the value of a property, please contact us for a free consultation.
2516 N 80TH Place Scottsdale, AZ 85257
Want to know what your home might be worth? Contact us for a FREE valuation!

Our team is ready to help you sell your home for the highest possible price ASAP
Key Details
Sold Price $928,500
Property Type Single Family Home
Sub Type Single Family - Detached
Listing Status Sold
Purchase Type For Sale
Square Footage 2,100 sqft
Price per Sqft $442
Subdivision Village Grove 14
MLS Listing ID 6558897
Sold Date 07/18/23
Style Ranch
Bedrooms 3
HOA Y/N No
Originating Board Arizona Regional Multiple Listing Service (ARMLS)
Year Built 1961
Annual Tax Amount $1,359
Tax Year 2022
Lot Size 8,204 Sqft
Acres 0.19
Property Description
* Located in a sought after neighborhood of Old Town Scottsdale. This home has been completely redesigned & remodeled w/ a modern style. From roof to the underground sewer lines this home has been gone over w/care & attention to detail. The expo style kitchen features Italian style 2 tone cabinetry, black stainless steel LG appliances, ''wet concrete'' look quartz countertops. Enjoy the kitchen window/bar passthrough while entertaining poolside . The front & backyard landscape redesign includes a refinished pebble finish pool, 16 ft gazebo, pavers, a raised privacy fence with custom locking gates, & a Tall evergreen Ficus tree hedge for even more privacy. EZ care high end turf w/cooling agent for hot summer days. *Read Supplemental for more information on remodel* The layout of the home was designed to be different than the many other homes that are just flipped for profits. The design team focused on creating an entertaining layout that is open but also defines areas like a larger dining area, foyer, a 3rd bedroom that can be an office with its own entrance & a master retreat with a huge closet & wet room shower & each bedroom to have its own bathroom. The shower tiles are a unique ribbed look wood with zero grout lines. Enjoy the rain-head shower, body jets, and dual hand held wands. The primary bedroom bath also features a private w.c with bidet toilet seat, dual lighting vanity mirrors with fog elimination feature, and bluetooth speaker in ceiling.
The primary walk-n dressing room is over 15 feet long & can be further customized with 100's of variations with accessories from Ikea pax system.
Here is a list of some of the items replaced or upgraded in the last year that has been invested into this $350k+ remodel:
-New dimensional shingle roof. -Removed old HVAC ducting & soffits & replaced with insulated flex ducts to increase efficiency. - Blown in R38 fiberglass insulation. -Tankless exterior gas water heater makes for low gas bills and endless hot water. -New dual pane windows & doors. -Synthetic stucco with color in stucco means no painting necessary of the home for decades. -New underground waste lines for majority of home- Sewer line replaced from home to city main- New copper 1" water service line to home-Waterlines replaced in home- New electrical service panel and wiring-Modern glass garage door & wifi controlled opener installed- High end smooth texture drywall finish-Solid core interior doors to privacy areas- Matte black finished hardware throughout- Waterproof Luxury Vinyl Plank flooring throughout- Guest bath redesigned with gloss finished Italian style cabinetry, quartz counters, and a crisp white porcelain tile wall- Bed 3 is split from other bedrooms- Dry Bar features a wine refrigerator, glass shelving and LED lights with multiple color features to choose from-The pantry/Laundry also features a doggy door and separate water filtration system with auto fill water bowl for your pets- Very private backyard with no 2 stories behind- Pool plaster was removed, pool refinished, Color LED light system added & new sand, multi-valve, timer, & timed water fill system added at pool Filter.
-The Garage has a level 5 drywall finish like he interior and features a wifi enabled garage door opener so you can program it to close at times or from anywhere. A modern glass garage door was installed that allows daylight to brighten the garage. The flooring is covered in a "raised coin" rubberized flooring system which gives a great finished and modern look, perfect for an additional work-out area or your high end vehicles.
-NO HOA makes this an incredible vacation & investment opportunity! Some Properties are grossing over $140k per year!-
*Please note that home was a permitted remodel to add a garage and additional living area so tax records do not reflect new square footage of home.
The neighborhood is fantastic with friendly neighbors who take pride in their homes, take morning walks and actually wave and smile to you. The neighboring homes are the larger allied homes and many have been remodeled and valued over 1 million.
The location can't be beat as you are minutes away from Old-town Scottsdale fantastic dining and nightlife seen, 1 mile to the 101 freeway for access to North Scottsdale or Downtown in minutes, Walk to the green belt or bike to the spring training games! The landscaping is all easy care with auto watering system, no maintenance grass turf, & plenty of patio space for laying out by the pool or under the shade of the 16 foot long gazebo. This is a must see and remodeled by owner designer/builder to be a higher end unique property you can be very proud of for years to come!
Location
State AZ
County Maricopa
Community Village Grove 14
Direction South of Thomas on Hayden to Virginia, Left (East) to first street, take right and south to home
Rooms
Other Rooms Great Room, Family Room
Master Bedroom Split
Den/Bedroom Plus 3
Separate Den/Office N
Interior
Interior Features Master Downstairs, Breakfast Bar, Drink Wtr Filter Sys, Kitchen Island, Pantry, Bidet, Double Vanity, Full Bth Master Bdrm, Separate Shwr & Tub, High Speed Internet
Heating Natural Gas
Cooling Refrigeration
Flooring Vinyl
Fireplaces Number No Fireplace
Fireplaces Type None
Fireplace No
Window Features Vinyl Frame,ENERGY STAR Qualified Windows,Double Pane Windows,Low Emissivity Windows
SPA None
Laundry Engy Star (See Rmks)
Exterior
Exterior Feature Covered Patio(s), Patio
Garage Electric Door Opener
Garage Spaces 2.0
Garage Description 2.0
Fence Block
Pool Diving Pool, Private
Utilities Available SRP, SW Gas
Amenities Available None
Waterfront No
Roof Type Composition
Private Pool Yes
Building
Lot Description Sprinklers In Front, Alley, Gravel/Stone Front, Gravel/Stone Back, Synthetic Grass Frnt, Synthetic Grass Back, Auto Timer H2O Front, Auto Timer H2O Back
Story 1
Builder Name Allied- Remodel
Sewer Public Sewer
Water City Water
Architectural Style Ranch
Structure Type Covered Patio(s),Patio
New Construction Yes
Schools
Elementary Schools Hohokam Elementary School
Middle Schools Tonalea K-8
High Schools Coronado High School
School District Scottsdale Unified District
Others
HOA Fee Include No Fees
Senior Community No
Tax ID 131-02-024
Ownership Fee Simple
Acceptable Financing Cash, Conventional, Owner May Carry
Horse Property N
Listing Terms Cash, Conventional, Owner May Carry
Financing Conventional
Special Listing Condition Owner/Agent
Read Less

Copyright 2024 Arizona Regional Multiple Listing Service, Inc. All rights reserved.
Bought with Rio Salado Realty, LLC
GET MORE INFORMATION





