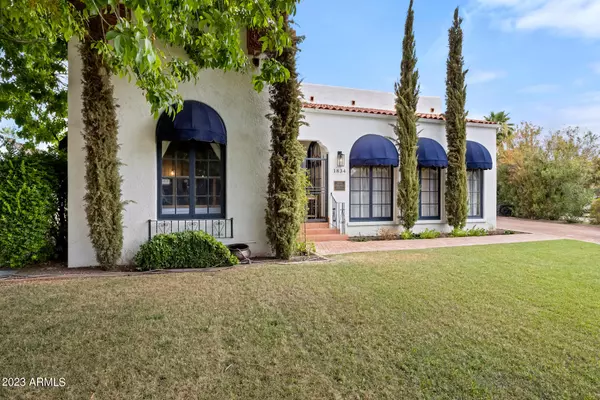For more information regarding the value of a property, please contact us for a free consultation.
1834 Palmcroft Drive NE Phoenix, AZ 85007
Want to know what your home might be worth? Contact us for a FREE valuation!

Our team is ready to help you sell your home for the highest possible price ASAP
Key Details
Sold Price $1,755,000
Property Type Single Family Home
Sub Type Single Family - Detached
Listing Status Sold
Purchase Type For Sale
Square Footage 3,297 sqft
Price per Sqft $532
Subdivision Palmcroft 1 Thru 123
MLS Listing ID 6588433
Sold Date 10/27/23
Style Other (See Remarks)
Bedrooms 5
HOA Y/N No
Originating Board Arizona Regional Multiple Listing Service (ARMLS)
Year Built 1928
Annual Tax Amount $3,462
Tax Year 2022
Lot Size 0.300 Acres
Acres 0.3
Property Description
Once in a lifetime opportunity to own this stunning and rare 1928 historic property nestled in the prestigious Palmcroft-Encanto Historic District! This gem is a quiet oasis in the middle of the city and is listed on the National Registry of Historic Places. Set back from the street, this home has a massive front yard, mature trees, and charming curb appeal. The cozy and timeless interior is fully remodeled (including two recent additions) and has everything you could ever dream of! Expansive kitchen boasts top of line appliances, ample storage and counter space, built-in pot filler, walk-in pantry, spacious island, and beautiful custom cabinetry. Master Suite is a gorgeous retreat w/ spacious shower, double vanity, washer & dryer hookup, separate toilet room, and an over-sized walk-in closet with center island, multiple shoe shelves, and built-in vanity. This fantastic floor plan also includes an Arizona Room full of natural light, spacious bedrooms and updated bathrooms, a living room, family room, dining area, and an attached guest suite w/ kitchenette, bathroom, and loft bedroom. Backyard is absolute paradise w/ sparkling pool, deck for entertaining, newly planted hedge bushes, and abundance of turf to play on. Charm, functionality, and beauty is everywhere you look on this one of a kind property!
Location
State AZ
County Maricopa
Community Palmcroft 1 Thru 123
Direction From I-10, exit 144, 7th Ave. Drive north, turn west onto Coronado Rd, then right onto Palmcroft Dr. Destination on north side of street.
Rooms
Other Rooms Great Room, Family Room, Arizona RoomLanai
Basement Unfinished
Master Bedroom Split
Den/Bedroom Plus 5
Separate Den/Office N
Interior
Interior Features Eat-in Kitchen, Vaulted Ceiling(s), Kitchen Island, 3/4 Bath Master Bdrm, Double Vanity, High Speed Internet
Heating Electric
Cooling Refrigeration, Ceiling Fan(s)
Flooring Tile, Wood
Fireplaces Type 2 Fireplace
Fireplace Yes
Window Features Double Pane Windows
SPA None
Laundry Wshr/Dry HookUp Only
Exterior
Exterior Feature Covered Patio(s), Patio, Private Yard, Storage
Fence Block
Pool Private
Community Features Transportation Svcs, Near Light Rail Stop, Historic District, Playground
Utilities Available APS, SW Gas
Amenities Available None
Roof Type Foam
Private Pool Yes
Building
Lot Description Alley, Grass Front, Synthetic Grass Back
Story 1
Builder Name Custom
Sewer Public Sewer
Water City Water
Architectural Style Other (See Remarks)
Structure Type Covered Patio(s),Patio,Private Yard,Storage
New Construction No
Schools
Elementary Schools Kenilworth Elementary School
Middle Schools Phoenix Prep Academy
High Schools Central High School
School District Phoenix Union High School District
Others
HOA Fee Include No Fees
Senior Community No
Tax ID 111-09-085
Ownership Fee Simple
Acceptable Financing Cash, Conventional
Horse Property N
Listing Terms Cash, Conventional
Financing Conventional
Read Less

Copyright 2024 Arizona Regional Multiple Listing Service, Inc. All rights reserved.
Bought with Russ Lyon Sotheby's International Realty
GET MORE INFORMATION





