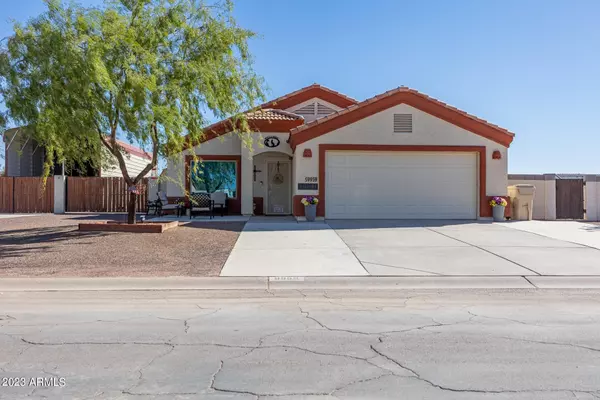For more information regarding the value of a property, please contact us for a free consultation.
9959 W LESNA Drive Arizona City, AZ 85123
Want to know what your home might be worth? Contact us for a FREE valuation!

Our team is ready to help you sell your home for the highest possible price ASAP
Key Details
Sold Price $398,000
Property Type Single Family Home
Sub Type Single Family - Detached
Listing Status Sold
Purchase Type For Sale
Square Footage 1,647 sqft
Price per Sqft $241
Subdivision Arizona City Unit Nine Resubdivision
MLS Listing ID 6625658
Sold Date 01/23/24
Bedrooms 3
HOA Y/N No
Originating Board Arizona Regional Multiple Listing Service (ARMLS)
Year Built 2003
Annual Tax Amount $1,117
Tax Year 2023
Lot Size 0.357 Acres
Acres 0.36
Property Description
WOW!! A one of a kind property this 3 bedroom 2 bathroom home sits on a Huge corner lot and has so many EXTRAS!! With brand new, high end energy efficient windows and owned Tesla solar its not only unique but it is also reducing energy costs!! Inside you will find a terrific floor plan with upgrades throughout including top of the line appliances and beautiful quartz countertops. Out back you won't believe your eyes when you see all there is to offer! There is a great swimming pool that is easy to maintain, a giant detached garage that is fully insulated with spray foam insulation and has heating and cooling!! A spacious storage shed and a high end RV cover enclosed on 3 sides. No need for expensive storage fees here!! Come and see this unicorn property before it disappears!!
Location
State AZ
County Pinal
Community Arizona City Unit Nine Resubdivision
Direction From Sunland Gin Rd., West on Durango Rd., South on Lesna Rd. to property on the corner of Lesna and Patagonia
Rooms
Other Rooms Separate Workshop, Family Room
Master Bedroom Not split
Den/Bedroom Plus 3
Separate Den/Office N
Interior
Interior Features Breakfast Bar, Vaulted Ceiling(s), 3/4 Bath Master Bdrm, Double Vanity
Heating Electric
Cooling Refrigeration
Flooring Tile
Fireplaces Number No Fireplace
Fireplaces Type None
Fireplace No
Window Features Double Pane Windows,Low Emissivity Windows
SPA None
Exterior
Exterior Feature Covered Patio(s)
Parking Features Electric Door Opener, RV Gate, Detached, RV Access/Parking
Garage Spaces 3.0
Garage Description 3.0
Fence Block
Pool Private
Utilities Available APS
Amenities Available None
Roof Type Tile
Private Pool Yes
Building
Lot Description Desert Back, Gravel/Stone Front, Gravel/Stone Back, Grass Back
Story 1
Builder Name Unknown
Sewer Public Sewer
Water Pvt Water Company
Structure Type Covered Patio(s)
New Construction No
Schools
Elementary Schools Arizona City Elementary School
Middle Schools Toltec Elementary School
High Schools Vista Grande High School
School District Casa Grande Union High School District
Others
HOA Fee Include No Fees
Senior Community No
Tax ID 407-07-032-A
Ownership Fee Simple
Acceptable Financing Cash, Conventional, FHA, USDA Loan, VA Loan
Horse Property N
Listing Terms Cash, Conventional, FHA, USDA Loan, VA Loan
Financing FHA
Read Less

Copyright 2025 Arizona Regional Multiple Listing Service, Inc. All rights reserved.
Bought with Real Broker AZ, LLC




