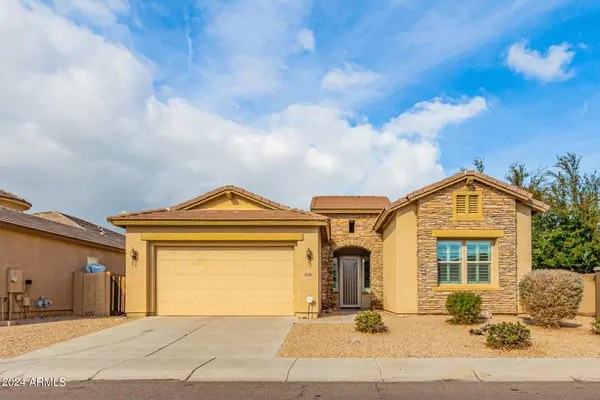For more information regarding the value of a property, please contact us for a free consultation.
2674 E EBONY Drive Chandler, AZ 85286
Want to know what your home might be worth? Contact us for a FREE valuation!

Our team is ready to help you sell your home for the highest possible price ASAP
Key Details
Sold Price $617,000
Property Type Single Family Home
Sub Type Single Family - Detached
Listing Status Sold
Purchase Type For Sale
Square Footage 2,198 sqft
Price per Sqft $280
Subdivision Artesian Ranch
MLS Listing ID 6657148
Sold Date 03/05/24
Style Ranch
Bedrooms 3
HOA Fees $86/mo
HOA Y/N Yes
Originating Board Arizona Regional Multiple Listing Service (ARMLS)
Year Built 2011
Annual Tax Amount $2,950
Tax Year 2023
Lot Size 8,076 Sqft
Acres 0.19
Property Description
This delightful 3-bedroom home, situated on a prime green belt bordering position, offers a blend of comfort and elegance. Indulge inside to discover tile flooring and plantation shutters that enhance the warm and inviting atmosphere. Spacious great room is a highlight, providing the ideal space for creating unforgettable memories with loved ones. For your dining pleasure, the formal dining area awaits, offering the perfect setting for festive meals. Culinary enthusiasts will be thrilled with the kitchen, which boasts gas range and an array of wood cabinets, sleek granite counters, high-quality stainless steel appliances including wall ovens, a pantry for extra storage, and a functional center island with a breakfast bar. Retreat to the sizable main bedroom, a serene sanctuary featuring a private bathroom equipped with dual sinks, a soothing tub for relaxation, and a walk-in closet. The charming greenbelt to the right of the property enhances the home's serene and picturesque setting. This gem is more than just a house; it's a place to call home. Come and experience its unique charm and comfort for yourself!
Location
State AZ
County Maricopa
Community Artesian Ranch
Direction Head east on E Ocotillo Rd, Turn left onto S Teresa Dr, Turn right onto E Aloe Pl, Turn left onto S Kimberlee Way, S Kimberlee Way turns left and becomes E Ebony Dr. Property will be on the right.
Rooms
Other Rooms Great Room
Den/Bedroom Plus 3
Separate Den/Office N
Interior
Interior Features Breakfast Bar, No Interior Steps, Soft Water Loop, Kitchen Island, Pantry, Double Vanity, Full Bth Master Bdrm, Separate Shwr & Tub, High Speed Internet, Granite Counters
Heating Natural Gas
Cooling Refrigeration, Ceiling Fan(s)
Flooring Carpet, Tile
Fireplaces Number No Fireplace
Fireplaces Type None
Fireplace No
Window Features Double Pane Windows
SPA None
Exterior
Garage Dir Entry frm Garage, Electric Door Opener
Garage Spaces 2.0
Garage Description 2.0
Fence Block
Pool None
Community Features Near Bus Stop, Playground, Biking/Walking Path
Utilities Available SRP, SW Gas
Amenities Available Management
Waterfront No
Roof Type Tile
Accessibility Lever Handles
Private Pool No
Building
Lot Description Sprinklers In Rear, Sprinklers In Front, Gravel/Stone Front, Gravel/Stone Back
Story 1
Builder Name CALEX HOMES
Sewer Public Sewer
Water City Water
Architectural Style Ranch
Schools
Elementary Schools Haley Elementary
Middle Schools Santan Junior High School
High Schools Perry High School
School District Chandler Unified District
Others
HOA Name Artesian Ranch
HOA Fee Include Maintenance Grounds
Senior Community No
Tax ID 303-49-714
Ownership Fee Simple
Acceptable Financing Cash, Conventional
Horse Property N
Listing Terms Cash, Conventional
Financing Conventional
Read Less

Copyright 2024 Arizona Regional Multiple Listing Service, Inc. All rights reserved.
Bought with HomeSmart
GET MORE INFORMATION





