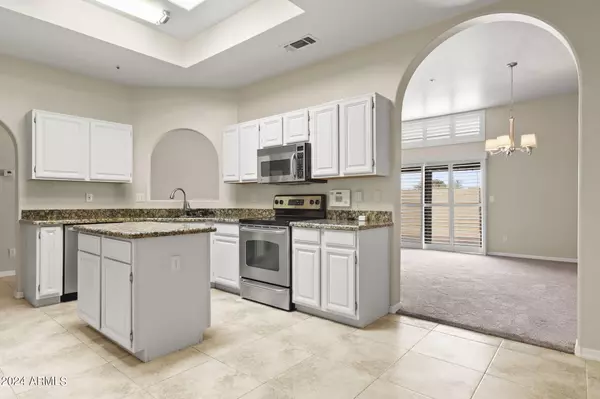For more information regarding the value of a property, please contact us for a free consultation.
10730 N 117th Place Scottsdale, AZ 85259
Want to know what your home might be worth? Contact us for a FREE valuation!

Our team is ready to help you sell your home for the highest possible price ASAP
Key Details
Sold Price $560,000
Property Type Single Family Home
Sub Type Patio Home
Listing Status Sold
Purchase Type For Sale
Square Footage 1,545 sqft
Price per Sqft $362
Subdivision Scottsdale Adobe Ranch Townhomes Par 14B
MLS Listing ID 6679589
Sold Date 05/21/24
Style Spanish
Bedrooms 3
HOA Fees $138/mo
HOA Y/N Yes
Originating Board Arizona Regional Multiple Listing Service (ARMLS)
Year Built 1993
Annual Tax Amount $1,601
Tax Year 2023
Lot Size 3,852 Sqft
Acres 0.09
Property Description
Darling 3bd Turnkey Patio Home in Scottsdale, known for its desirable location & outdoor lifestyle, perfect for a buyer that appreciates the convenience of a low-maintenance home & community amenities like refreshing pool, relaxing spa or taking a leisurely neighborhood walk. Generous floorplan with high ceilings, skylights & windows galore. Private patio to take in our breathtaking sunsets. Scottsdale is renowned for its numerous golf courses, upscale shopping & diverse dining options, combining the tranquility of residential living with the excitement of nearby amenities. Mountain views & hiking trails just moments away provide a perfect balance of outdoor enjoyment & comfortable living, to immerse in the natural beauty while still having the convenience of modern amenities & city life.
Location
State AZ
County Maricopa
Community Scottsdale Adobe Ranch Townhomes Par 14B
Direction East on Shea to 118th Street, North on 118th to Becker Lane, West on Becker to 117th Place, North to Patio Home on the Right.
Rooms
Den/Bedroom Plus 3
Separate Den/Office N
Interior
Interior Features 9+ Flat Ceilings, Fire Sprinklers, No Interior Steps, Kitchen Island, 3/4 Bath Master Bdrm, Double Vanity, Granite Counters
Heating Electric
Cooling Refrigeration, Programmable Thmstat, Ceiling Fan(s)
Flooring Carpet, Tile
Fireplaces Type 1 Fireplace, Family Room
Fireplace Yes
SPA None
Laundry WshrDry HookUp Only
Exterior
Exterior Feature Covered Patio(s), Patio
Garage Dir Entry frm Garage, Electric Door Opener
Garage Spaces 2.0
Garage Description 2.0
Fence Block
Pool None
Community Features Community Spa, Community Pool, Biking/Walking Path
Utilities Available APS
Amenities Available Management
Waterfront No
View Mountain(s)
Roof Type Built-Up
Accessibility Bath Roll-In Shower, Bath Grab Bars
Private Pool No
Building
Lot Description Desert Front, Gravel/Stone Back, Synthetic Grass Back
Story 1
Builder Name Barton Homes
Sewer Sewer in & Cnctd, Public Sewer
Water City Water
Architectural Style Spanish
Structure Type Covered Patio(s),Patio
New Construction Yes
Schools
Elementary Schools Anasazi Elementary
Middle Schools Mountainside Middle School
High Schools Desert Mountain High School
School District Scottsdale Unified District
Others
HOA Name Scotts Adobe Ranch
HOA Fee Include Insurance,Front Yard Maint,Maintenance Exterior
Senior Community No
Tax ID 217-28-304
Ownership Fee Simple
Acceptable Financing Conventional, FHA, VA Loan
Horse Property N
Listing Terms Conventional, FHA, VA Loan
Financing Conventional
Read Less

Copyright 2024 Arizona Regional Multiple Listing Service, Inc. All rights reserved.
Bought with eXp Realty
GET MORE INFORMATION





