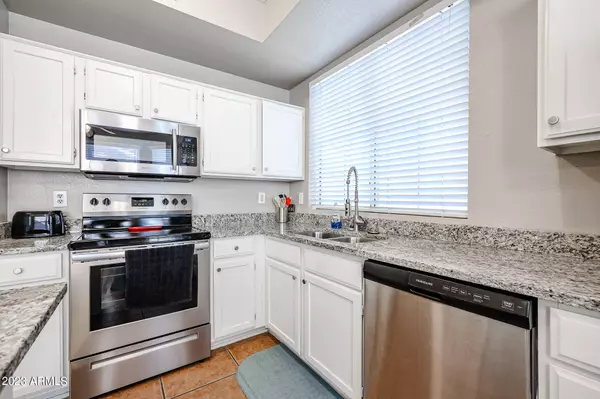For more information regarding the value of a property, please contact us for a free consultation.
2875 W HIGHLAND Street #1188 Chandler, AZ 85224
Want to know what your home might be worth? Contact us for a FREE valuation!

Our team is ready to help you sell your home for the highest possible price ASAP
Key Details
Sold Price $388,000
Property Type Townhouse
Sub Type Townhouse
Listing Status Sold
Purchase Type For Sale
Square Footage 1,603 sqft
Price per Sqft $242
Subdivision Montage At Tiburon Condominium Unit 109-213 Tr A
MLS Listing ID 6684980
Sold Date 06/05/24
Bedrooms 3
HOA Fees $257/mo
HOA Y/N Yes
Originating Board Arizona Regional Multiple Listing Service (ARMLS)
Year Built 1987
Annual Tax Amount $1,161
Tax Year 2023
Lot Size 1,628 Sqft
Acres 0.04
Property Description
Roomy 3 bedroom 2.5 bath townhouse with a 2 car garage! Living room is large with room for a desk area too. Downstairs flooring is all tile. Kitchen is bright with granite counters & stainless steel appliances, eat in dining area with xtra storage cabinets and granite. Primary Bedroom has vaulted ceilings, 2 closets, double sinks with granite tops. Also upstairs is 2 secondary bedrooms and another storage cabinet/counter area in the landing. Seller offer $3k carpet allowance. The upstairs AC unit was installed July 2022, it is a 2.5 ton Trane Split Heat Pump System with a 17 seer. HOA covers water, garbage, exterior and roof. Easy access to the loops101 & 202 plus ASU research park and Chandler Fashion Mall. Short distance to highly rated CTA Goodman
Location
State AZ
County Maricopa
Community Montage At Tiburon Condominium Unit 109-213 Tr A
Direction East on Warner First Right after Medical Complex on Coronado Right on Highland Left into Terraces at Tiberon just past pool on left side will be guest parking. facing building, 1st unit 1198
Rooms
Master Bedroom Upstairs
Den/Bedroom Plus 3
Separate Den/Office N
Interior
Interior Features Upstairs, Eat-in Kitchen, Breakfast Bar, Vaulted Ceiling(s), 3/4 Bath Master Bdrm, Double Vanity, High Speed Internet, Granite Counters
Heating Electric
Cooling Refrigeration, Programmable Thmstat, Ceiling Fan(s)
Flooring Carpet, Tile
Fireplaces Type 1 Fireplace, Living Room
Fireplace Yes
Window Features Skylight(s),Double Pane Windows,Low Emissivity Windows
SPA None
Exterior
Exterior Feature Patio
Parking Features Electric Door Opener, Detached, Unassigned
Garage Spaces 2.0
Garage Description 2.0
Fence Block
Pool None
Community Features Community Spa Htd, Community Spa, Community Pool, Playground
Utilities Available SRP
Amenities Available Management, Rental OK (See Rmks), VA Approved Prjct
Roof Type Tile
Private Pool No
Building
Lot Description Sprinklers In Front, Corner Lot, Gravel/Stone Front
Story 2
Builder Name unknown
Sewer Sewer in & Cnctd, Public Sewer
Water City Water
Structure Type Patio
New Construction No
Schools
Elementary Schools Chandler Traditional Academy - Goodman
Middle Schools John M Andersen Jr High School
High Schools Chandler High School
School District Chandler Unified District
Others
HOA Name Terraces at Tiburon
HOA Fee Include Insurance,Sewer,Maintenance Grounds,Front Yard Maint,Trash,Water,Roof Replacement,Maintenance Exterior
Senior Community No
Tax ID 302-93-886
Ownership Condominium
Acceptable Financing Conventional, VA Loan
Horse Property N
Listing Terms Conventional, VA Loan
Financing Conventional
Read Less

Copyright 2024 Arizona Regional Multiple Listing Service, Inc. All rights reserved.
Bought with Long Realty Jasper Associates
GET MORE INFORMATION





