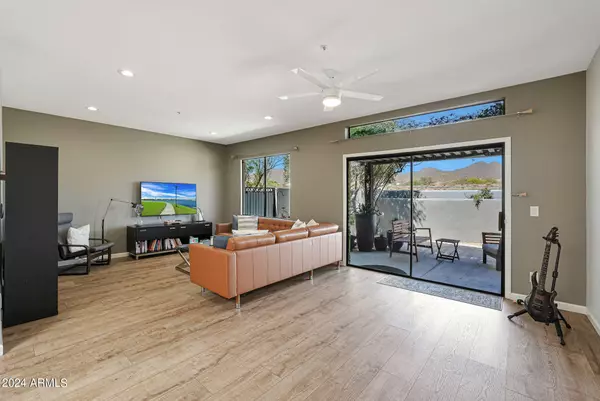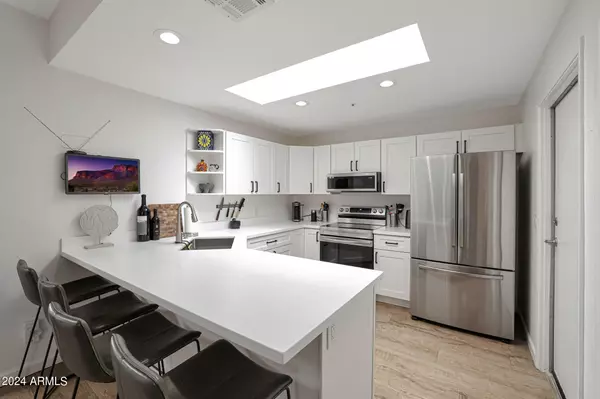For more information regarding the value of a property, please contact us for a free consultation.
11734 E MERCER Lane Scottsdale, AZ 85259
Want to know what your home might be worth? Contact us for a FREE valuation!

Our team is ready to help you sell your home for the highest possible price ASAP
Key Details
Sold Price $585,000
Property Type Townhouse
Sub Type Townhouse
Listing Status Sold
Purchase Type For Sale
Square Footage 1,420 sqft
Price per Sqft $411
Subdivision Scottsdale Adobe Ranch Townhomes Par 14B
MLS Listing ID 6690869
Sold Date 06/13/24
Style Territorial/Santa Fe
Bedrooms 2
HOA Fees $138/mo
HOA Y/N Yes
Originating Board Arizona Regional Multiple Listing Service (ARMLS)
Year Built 1988
Annual Tax Amount $1,443
Tax Year 2023
Lot Size 3,631 Sqft
Acres 0.08
Property Description
If MOUNTAIN VIEWS are your jam, look no further! You won't find views like these even in 1M+ estates. Morning never felt so good - push the remote to power your motorized curtains open then lay back and enjoy the unobstructed view to start your day. This single story unit with no steps/stairs has been tastefully updated with a neutral pallet: wood floors, light bright kitchen and soft modern lighting. Current owner removed the wall separating the kitchen integrating it into the main living space. This end unit borders a vacant lot and is located in an tiny enclave tucked away from the hustle and bustle of Shea and Frank Lloyd Wright, yet walking distance to restaurants. Only 11 units back the mountains, and rarely ever hit the open market. Don't miss this extraordinary opportunity! 23K seller updates include: removed kitchen wall, all new lighting, motorized curtains in master bedroom, epoxy garage floor, new Fridge and dishwasher.
Location
State AZ
County Maricopa
Community Scottsdale Adobe Ranch Townhomes Par 14B
Direction East on Shea to 118th St., North on 118th St., follow around west onto Sahuaro to 117th place, North on 117th Place turning left into the cul de sac. End Unit.
Rooms
Other Rooms Family Room
Master Bedroom Split
Den/Bedroom Plus 2
Separate Den/Office N
Interior
Interior Features Eat-in Kitchen, Fire Sprinklers, No Interior Steps, Pantry, Double Vanity, Full Bth Master Bdrm, High Speed Internet
Heating Electric
Cooling Refrigeration, Ceiling Fan(s)
Flooring Vinyl
Fireplaces Number No Fireplace
Fireplaces Type None
Fireplace No
SPA None
Exterior
Exterior Feature Covered Patio(s)
Garage Dir Entry frm Garage, Electric Door Opener
Garage Spaces 2.0
Garage Description 2.0
Fence Block
Pool None
Community Features Community Spa Htd, Community Pool
Utilities Available APS
Amenities Available Other
Waterfront No
View Mountain(s)
Roof Type Built-Up
Accessibility Accessible Door 32in+ Wide, Zero-Grade Entry, Bath Raised Toilet, Bath Lever Faucets, Accessible Hallway(s), Accessible Kitchen
Private Pool No
Building
Lot Description Sprinklers In Rear, Sprinklers In Front, Corner Lot, Desert Back, Desert Front, Cul-De-Sac, Auto Timer H2O Front, Auto Timer H2O Back
Story 1
Builder Name ?
Sewer Sewer in & Cnctd, Public Sewer
Water City Water
Architectural Style Territorial/Santa Fe
Structure Type Covered Patio(s)
New Construction Yes
Schools
Elementary Schools Acacia Elementary School
Middle Schools Mountainside Middle School
High Schools Desert Mountain Elementary
School District Scottsdale Unified District
Others
HOA Name ScottsdaleAdobeRanch
HOA Fee Include Maintenance Grounds,Front Yard Maint
Senior Community No
Tax ID 217-28-262
Ownership Fee Simple
Acceptable Financing Conventional, FHA, VA Loan
Horse Property N
Listing Terms Conventional, FHA, VA Loan
Financing Conventional
Read Less

Copyright 2024 Arizona Regional Multiple Listing Service, Inc. All rights reserved.
Bought with HomeSmart
GET MORE INFORMATION





