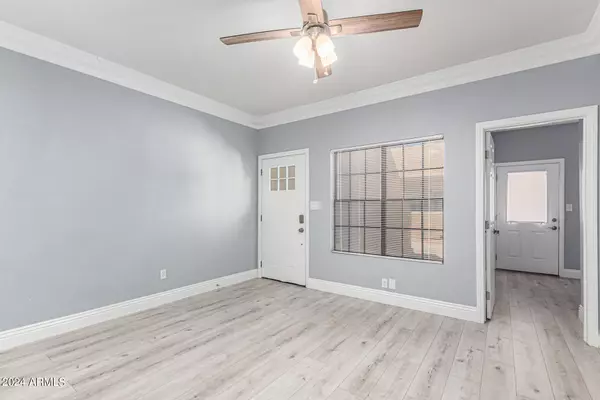For more information regarding the value of a property, please contact us for a free consultation.
1126 W ELLIOT Road #1002 Chandler, AZ 85224
Want to know what your home might be worth? Contact us for a FREE valuation!

Our team is ready to help you sell your home for the highest possible price ASAP
Key Details
Sold Price $275,000
Property Type Condo
Sub Type Apartment Style/Flat
Listing Status Sold
Purchase Type For Sale
Square Footage 743 sqft
Price per Sqft $370
Subdivision Elliot Place
MLS Listing ID 6702928
Sold Date 06/21/24
Style Spanish
Bedrooms 2
HOA Fees $195/mo
HOA Y/N Yes
Originating Board Arizona Regional Multiple Listing Service (ARMLS)
Year Built 1985
Annual Tax Amount $650
Tax Year 2023
Lot Size 1,249 Sqft
Acres 0.03
Property Description
Super cute, nicely REMODELED (2020) 2 bed 1 bath condo on the first floor with ONE-CAR GARAGE that directly accesses the unit. Lovely kitchen with WHITE SHAKER STAGGERED SOFT-CLOSE CABINETS WITH HARDWARE, BEAUTIFUL QUARTZ COUNTERTOPS, counter-height table built into island, breakfast bar & stainless-steel appliances. Bath has CUSTOM-TILED SHOWER with rain nozzle, quartz countertop with undermount sink & custom mirror. Main bedroom complete with sitting area and walk-in closet. VINYL PLANK FLOOR throughout except in bathroom which has ceramic tile. Six-inch baseboards throughout & beautiful 8-inch ceiling trim in living area. ALL APPLIANCES STAY. Community Pool/Spa is a short walk away. Conveniently located a few miles from freeway. Close to shopping, restaurants, schools, & more.
Location
State AZ
County Maricopa
Community Elliot Place
Direction West on W Elliot Rd, Turn right (north) into Elliot Place Complex Entrance, Home is second building on the left (building J). Park in first set of visitor parking on the left.
Rooms
Other Rooms Great Room
Den/Bedroom Plus 2
Separate Den/Office N
Interior
Interior Features Eat-in Kitchen, Breakfast Bar, 3/4 Bath Master Bdrm, High Speed Internet
Heating Electric
Cooling Refrigeration, Ceiling Fan(s)
Flooring Vinyl, Tile
Fireplaces Number No Fireplace
Fireplaces Type None
Fireplace No
Window Features Sunscreen(s)
SPA None
Exterior
Exterior Feature Covered Patio(s), Storage
Parking Features Dir Entry frm Garage, Electric Door Opener, Rear Vehicle Entry, Shared Driveway
Garage Spaces 1.0
Garage Description 1.0
Fence None
Pool None
Community Features Community Spa Htd, Community Pool, Near Bus Stop
Utilities Available SRP
Amenities Available Management, Rental OK (See Rmks)
Roof Type Tile
Private Pool No
Building
Story 1
Builder Name US HOME CORP
Sewer Public Sewer
Water City Water
Architectural Style Spanish
Structure Type Covered Patio(s),Storage
New Construction No
Schools
Elementary Schools Summit Academy
Middle Schools Summit Academy
High Schools Dobson High School
School District Mesa Unified District
Others
HOA Name Elliot Place
HOA Fee Include Roof Repair,Insurance,Sewer,Pest Control,Maintenance Grounds,Street Maint,Trash,Roof Replacement,Maintenance Exterior
Senior Community No
Tax ID 302-07-480
Ownership Condominium
Acceptable Financing Conventional, VA Loan
Horse Property N
Listing Terms Conventional, VA Loan
Financing VA
Read Less

Copyright 2024 Arizona Regional Multiple Listing Service, Inc. All rights reserved.
Bought with Real Broker
GET MORE INFORMATION





