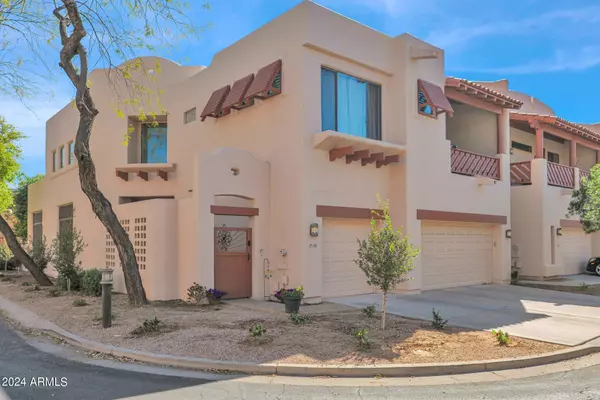For more information regarding the value of a property, please contact us for a free consultation.
333 N PENNINGTON Drive #49 Chandler, AZ 85224
Want to know what your home might be worth? Contact us for a FREE valuation!

Our team is ready to help you sell your home for the highest possible price ASAP
Key Details
Sold Price $520,000
Property Type Townhouse
Sub Type Townhouse
Listing Status Sold
Purchase Type For Sale
Square Footage 2,761 sqft
Price per Sqft $188
Subdivision Pueblo At Andersen Springs
MLS Listing ID 6735520
Sold Date 10/10/24
Style Territorial/Santa Fe
Bedrooms 3
HOA Fees $550/mo
HOA Y/N Yes
Originating Board Arizona Regional Multiple Listing Service (ARMLS)
Year Built 1998
Annual Tax Amount $2,640
Tax Year 2023
Lot Size 4,347 Sqft
Acres 0.1
Property Description
Welcome to The Pueblo - a gated retreat within Andersen Springs. This charming neighborhood offers the perfect blend of low-maintenance living and convenience, situated within close proximity to parks, the 101 and the 202, shopping centers, and the lively Downtown Chandler scene. Take advantage of community amenities such as the pool, spa, and walking paths, allowing for leisurely enjoyment without the worry of upkeep. Step inside this recently updated home to discover a warm and inviting atmosphere. Fresh plank, tile flooring adds modernity to the living spaces, while the kitchen and all three bathrooms have been refreshed with new granite countertops, cabinets, and fixtures. The kitchen has new stainless steel appliances, including double wall ovens, cooktop, microwave, and dishwasher. Enjoy the convenience of a downstairs primary bedroom and large laundry room, while a loft area and two generously-sized bedrooms make up the second floor. And don't forget about the three-car garage! Private outdoor living spaces include a shaded balcony, flower-lined front courtyard, and back patio.
Location
State AZ
County Maricopa
Community Pueblo At Andersen Springs
Direction From Dobson Rd, head East on Chandler Blvd. Turn North (left) onto Pennington Dr. Make first right, go through the gate and turn left. Curve to the right, and home will be last on the right.
Rooms
Other Rooms Loft, Great Room
Master Bedroom Split
Den/Bedroom Plus 4
Separate Den/Office N
Interior
Interior Features Master Downstairs, Eat-in Kitchen, Breakfast Bar, Vaulted Ceiling(s), Kitchen Island, Pantry, Double Vanity, Full Bth Master Bdrm, Separate Shwr & Tub, High Speed Internet, Granite Counters
Heating Electric
Cooling Refrigeration, Programmable Thmstat, Ceiling Fan(s)
Flooring Tile, Wood
Fireplaces Number 1 Fireplace
Fireplaces Type 1 Fireplace, Gas
Fireplace Yes
SPA None
Laundry WshrDry HookUp Only
Exterior
Exterior Feature Balcony, Patio, Private Street(s), Private Yard
Garage Attch'd Gar Cabinets, Dir Entry frm Garage, Electric Door Opener
Garage Spaces 3.0
Garage Description 3.0
Fence Block
Pool None
Community Features Gated Community, Community Spa Htd, Community Pool, Biking/Walking Path
Amenities Available Management
Waterfront No
Roof Type Tile
Private Pool No
Building
Lot Description Sprinklers In Front, Gravel/Stone Front, Auto Timer H2O Front
Story 2
Builder Name Par Builders
Sewer Public Sewer
Water City Water
Architectural Style Territorial/Santa Fe
Structure Type Balcony,Patio,Private Street(s),Private Yard
New Construction Yes
Schools
Elementary Schools San Marcos Elementary School
Middle Schools John M Andersen Elementary School
High Schools Chandler High School
School District Chandler Unified District
Others
HOA Name Pueblo at Anderson S
HOA Fee Include Roof Repair,Insurance,Maintenance Grounds,Street Maint,Front Yard Maint,Roof Replacement,Maintenance Exterior
Senior Community No
Tax ID 302-74-615
Ownership Fee Simple
Acceptable Financing Conventional, FHA, VA Loan
Horse Property N
Listing Terms Conventional, FHA, VA Loan
Financing Cash
Read Less

Copyright 2024 Arizona Regional Multiple Listing Service, Inc. All rights reserved.
Bought with Arizona Best Real Estate
GET MORE INFORMATION





