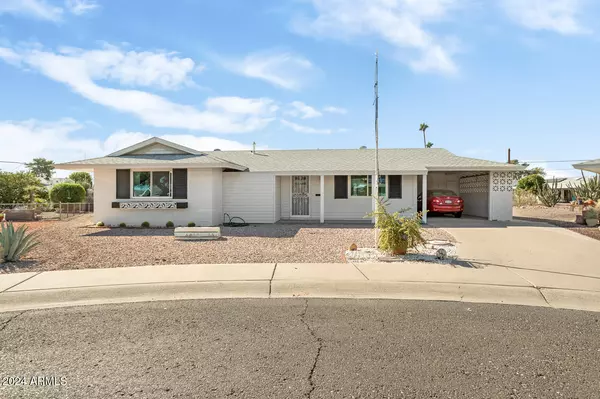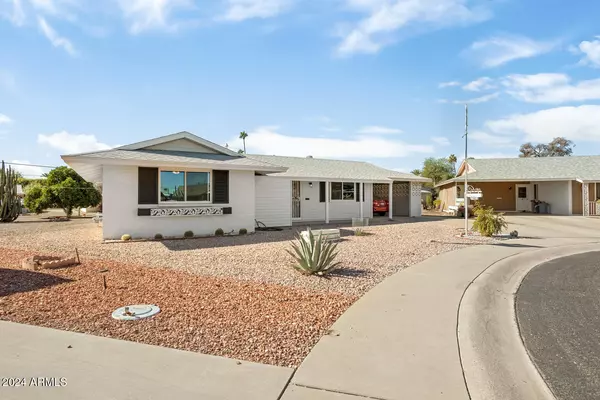For more information regarding the value of a property, please contact us for a free consultation.
9931 W EDWARD Drive Sun City, AZ 85351
Want to know what your home might be worth? Contact us for a FREE valuation!

Our team is ready to help you sell your home for the highest possible price ASAP
Key Details
Sold Price $255,000
Property Type Single Family Home
Sub Type Single Family - Detached
Listing Status Sold
Purchase Type For Sale
Square Footage 1,452 sqft
Price per Sqft $175
Subdivision Sun City Unit 4 Replat
MLS Listing ID 6775761
Sold Date 12/27/24
Bedrooms 2
HOA Y/N No
Originating Board Arizona Regional Multiple Listing Service (ARMLS)
Year Built 1964
Annual Tax Amount $960
Tax Year 2024
Lot Size 0.281 Acres
Acres 0.28
Property Description
Come see this lovely Sun City home with a ''peek a boo'' look towards the golf course! This 2 bedroom 2 bath 1,452 sqft home has a gorgeous, oversized lot nestled in a quiet cul-de-sac for lots of privacy (12, 238 Sq Ft). Ceramic tile throughout & an AZ Room! The kitchen features newer laminate countertops, sink & faucet (2 years ago), tile backsplash, built in microwave is ducted to go outside, and a walk-in pantry! In the past two years all windows have been updated, a Lonnox HVAC system installed., water heater replaced, new duct work, and extra insulation was added. Guest bath has a roll in shower and toilets replaced. Primary bedroom is large enough to fit a King bed and bathroom has step in shower. Electrical panel also has been replaced. No popcorn ceilings! Put in an offer today!
Location
State AZ
County Maricopa
Community Sun City Unit 4 Replat
Rooms
Other Rooms Arizona RoomLanai
Den/Bedroom Plus 2
Separate Den/Office N
Interior
Interior Features Breakfast Bar, 3/4 Bath Master Bdrm, High Speed Internet, Laminate Counters
Heating Natural Gas
Cooling Refrigeration, Ceiling Fan(s)
Flooring Tile
Fireplaces Number No Fireplace
Fireplaces Type None
Fireplace No
Window Features Dual Pane
SPA None
Exterior
Exterior Feature Covered Patio(s)
Carport Spaces 1
Fence None
Pool None
Community Features Pickleball Court(s), Community Spa Htd, Community Media Room, Golf, Tennis Court(s), Racquetball, Biking/Walking Path, Clubhouse, Fitness Center
Amenities Available None
Roof Type Composition
Accessibility Bath Roll-In Shower, Bath Grab Bars
Private Pool No
Building
Lot Description Cul-De-Sac, Gravel/Stone Front, Gravel/Stone Back, Auto Timer H2O Front, Auto Timer H2O Back
Story 1
Builder Name Del Webb
Sewer Private Sewer
Water Pvt Water Company
Structure Type Covered Patio(s)
New Construction No
Schools
Elementary Schools Adult
Middle Schools Adult
High Schools Adult
Others
HOA Fee Include No Fees
Senior Community Yes
Tax ID 142-83-048
Ownership Fee Simple
Acceptable Financing Conventional, FHA, VA Loan
Horse Property N
Listing Terms Conventional, FHA, VA Loan
Financing Conventional
Special Listing Condition Age Restricted (See Remarks)
Read Less

Copyright 2025 Arizona Regional Multiple Listing Service, Inc. All rights reserved.
Bought with eXp Realty




